
| 4 BR | 2.1 BTH | 1,889 SQFT | 0.18 ACRES |
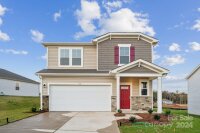
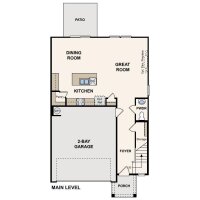
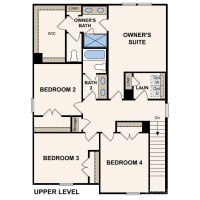
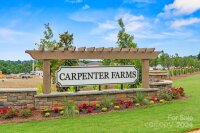
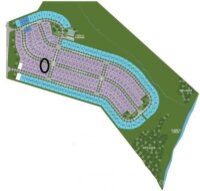
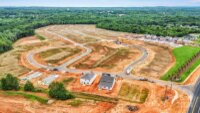
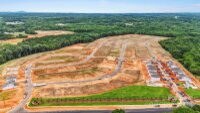
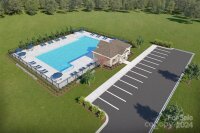
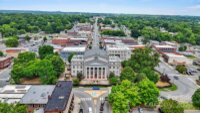
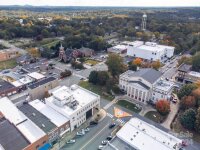
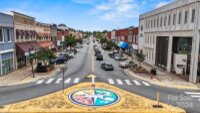
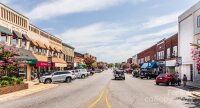
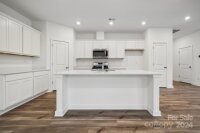
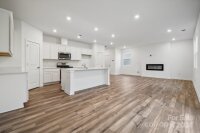
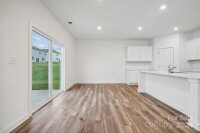
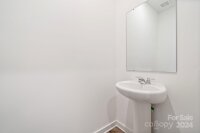
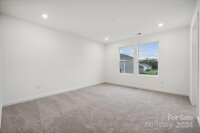
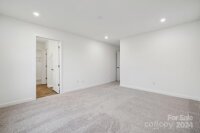
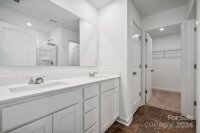
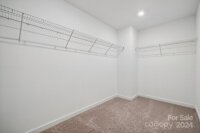
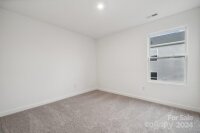
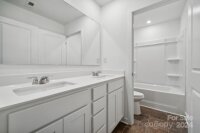
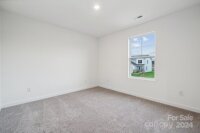
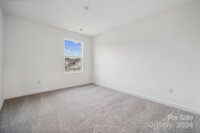
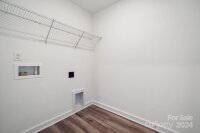




Description
COMPLETE! Comfort and style come together in the Rowan floor plan, which opens with a foyer leading past a powder room into an expansive open kitchen, complete with a center island and a walk-in pantry. A dining area and a great room are adjacent. Upstairs, a lavish owner’s suite includes a large walk-in closet and a private bath with dual sinks, a walk-in shower and a soaking tub. Three additional bedrooms complete this attractive floor plan.
Request More Info:
| Details | |
|---|---|
| MLS#: | 4195065 |
| Price: | $329,990 |
| Square Footage: | 1,889 |
| Bedrooms: | 4 |
| Bathrooms: | 2 Full, 1 Half |
| Acreage: | 0.18 |
| Year Built: | 2024 |
| Waterfront/water view: | No |
| Parking: | Driveway,Attached Garage,Garage Door Opener,Garage Faces Front |
| HVAC: | Natural Gas,Zoned |
| HOA: | $360 / Quarterly |
| Main level: | Bathroom-Half |
| Upper level: | Laundry |
| Schools | |
| Elementary School: | Norris S Childers |
| Middle School: | Lincolnton |
| High School: | Lincolnton |




























