
| 5 BR | 5.1 BTH | 5,273 SQFT | 0.23 ACRES |
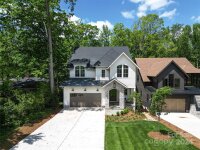
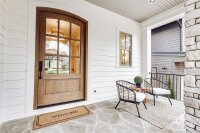
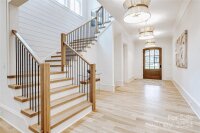
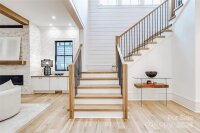
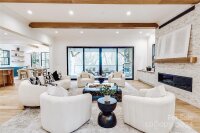
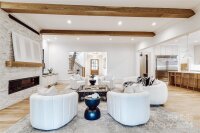
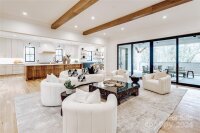
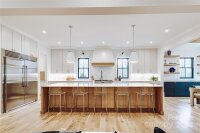
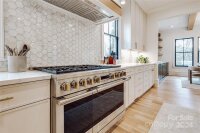
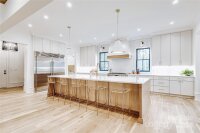
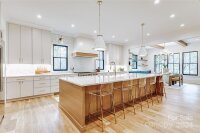
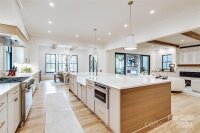
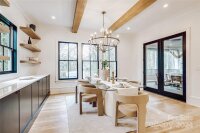
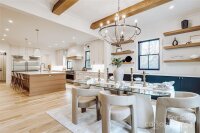
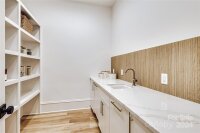
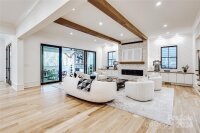
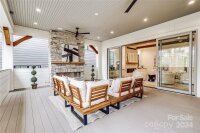
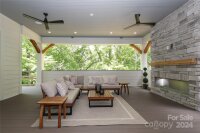
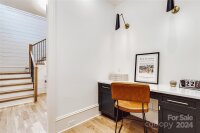
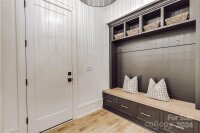
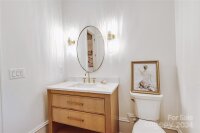
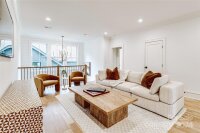
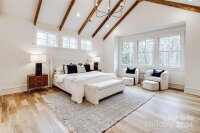
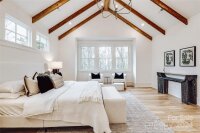
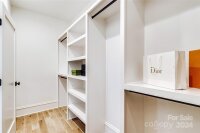
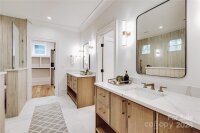
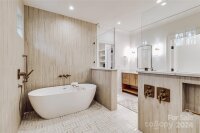
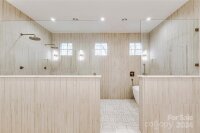
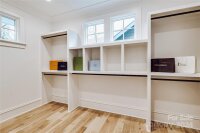
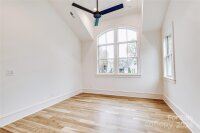
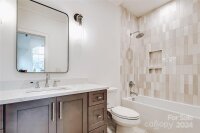
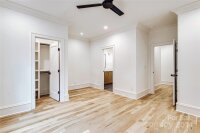
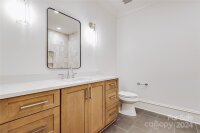
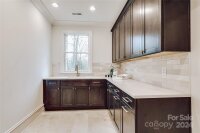
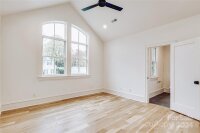
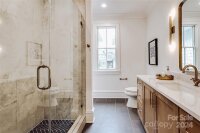
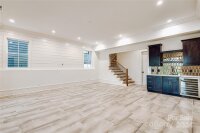
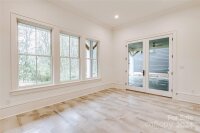
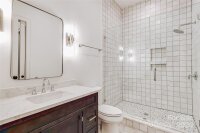
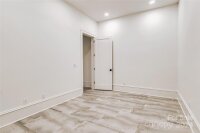
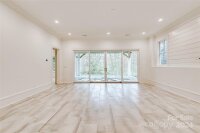
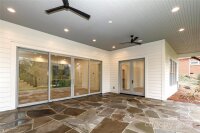
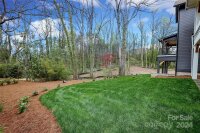
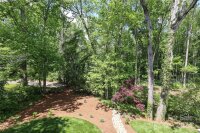
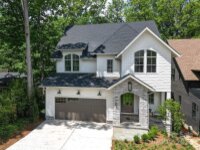
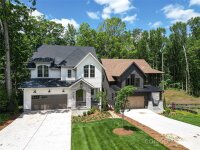
Description
You'll be captivated by the soaring ceilings and timeless elegance of this luxury new construction home in the Cotswold neighborhood. Perfect for culinary enthusiasts and entertainers alike, the floor plan flows seamlessly from spacious family room, to gourmet kitchen and dining room directly to the indoor/outdoor living spaces. Beautiful white oak flooring, high-end appliances and selections impress you throughout this spectacular home. Main level office, mudroom and scullery. Upstairs, the primary bedroom has vaulted, beamed ceilings with a magnificent spa-like bathroom. The full walk-out basement offers versatility with a bonus room with wet bar, bedroom, bath, exercise room, and abundant storage catering to every need (golf simulator, or wine room?). With meticulous attention to detail and unparalleled craftsmanship, this home is ready for move-in, offering in-town, modern luxury living. Cotswold is centrally located and convenient to Southpark and Uptown.
Request More Info:
| Details | |
|---|---|
| MLS#: | 4119879 |
| Price: | $2,395,000 |
| Square Footage: | 5,273 |
| Bedrooms: | 5 |
| Bathrooms: | 5 Full, 1 Half |
| Acreage: | 0.23 |
| Year Built: | 2024 |
| Waterfront/water view: | No |
| Parking: | Driveway,Attached Garage,Garage Faces Front |
| HVAC: | Heat Pump,Natural Gas |
| Exterior Features: | In-Ground Irrigation |
| Basement: | Exercise Room |
| Main level: | Dining Room |
| Upper level: | Primary Bedroom |
| Schools | |
| Elementary School: | Billingsville / Cotswold |
| Middle School: | Alexander Graham |
| High School: | Myers Park |













































