
| 5 BR | 4.1 BTH | 3,604 SQFT | 0.52 ACRES |
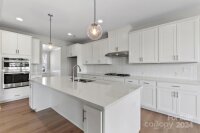
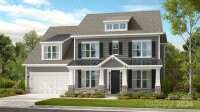
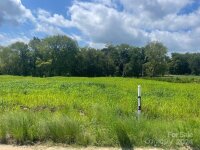
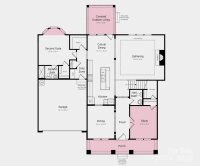
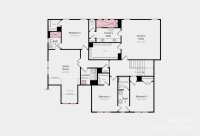
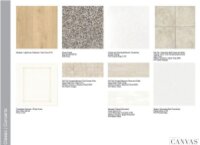
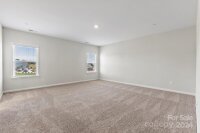
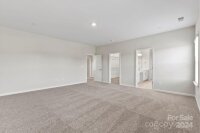
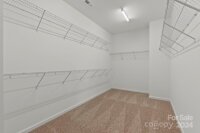
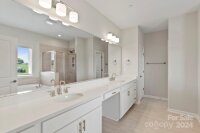
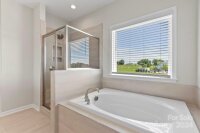
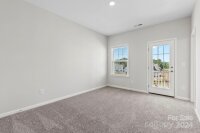
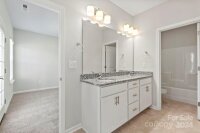
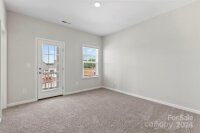
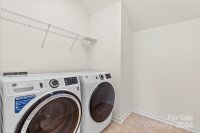
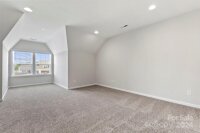
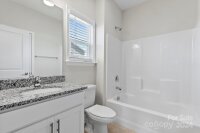
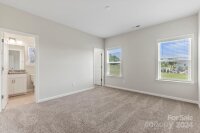
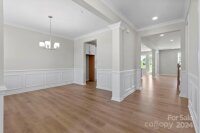
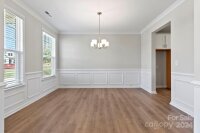
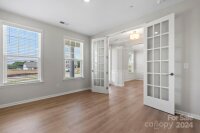
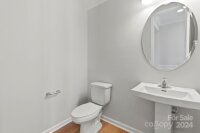
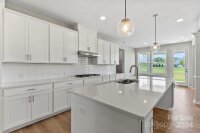
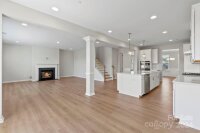
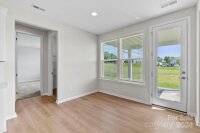
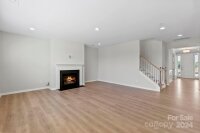
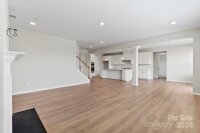
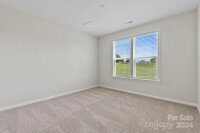
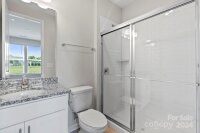
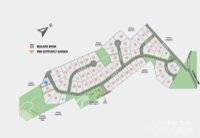
Description
MLS#4187037 REPRESENTATIVE PHOTOS ADDED. March Completion! The two-story Kenilworth plan at Allburn boasts a spacious open-concept first floor, highlighted by a generous gathering room and gourmet kitchen, which includes a large walk-in pantry and a food prep island. This well-designed layout features a study and dining room at the front of the home, along with a welcoming guest suite at the rear. Upstairs, you'll discover an impressive primary retreat, three additional bedrooms, two full baths, a laundry room, and a game room. Structural options added include; Study, bay window at second suite, shower in bath 3, tray ceiling in gathering room, walk-in shower in primary bath, utility sink in laundry, and covered patio.
Request More Info:
| Details | |
|---|---|
| MLS#: | 4187037 |
| Price: | $755,990 |
| Square Footage: | 3,604 |
| Bedrooms: | 5 |
| Bathrooms: | 4 Full, 1 Half |
| Acreage: | 0.52 |
| Year Built: | 2025 |
| Waterfront/water view: | No |
| Parking: | Driveway,Attached Garage,Garage Faces Front |
| HVAC: | Central |
| HOA: | $925 / Annually |
| Main level: | Dining Area |
| Upper level: | Bedroom(s) |
| Schools | |
| Elementary School: | Pitts School |
| Middle School: | Roberta Road |
| High School: | Jay M. Robinson |





























