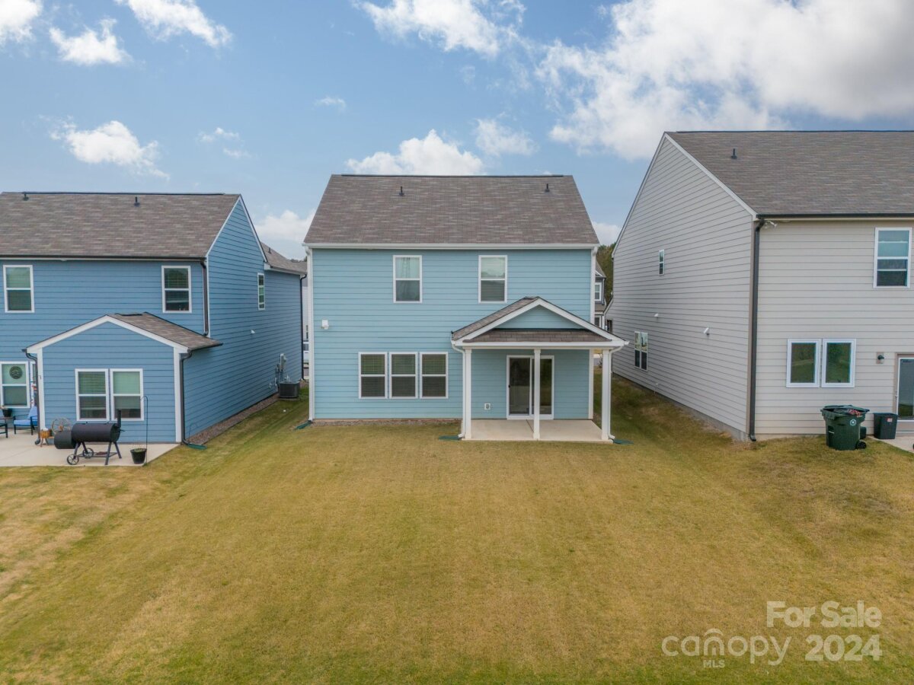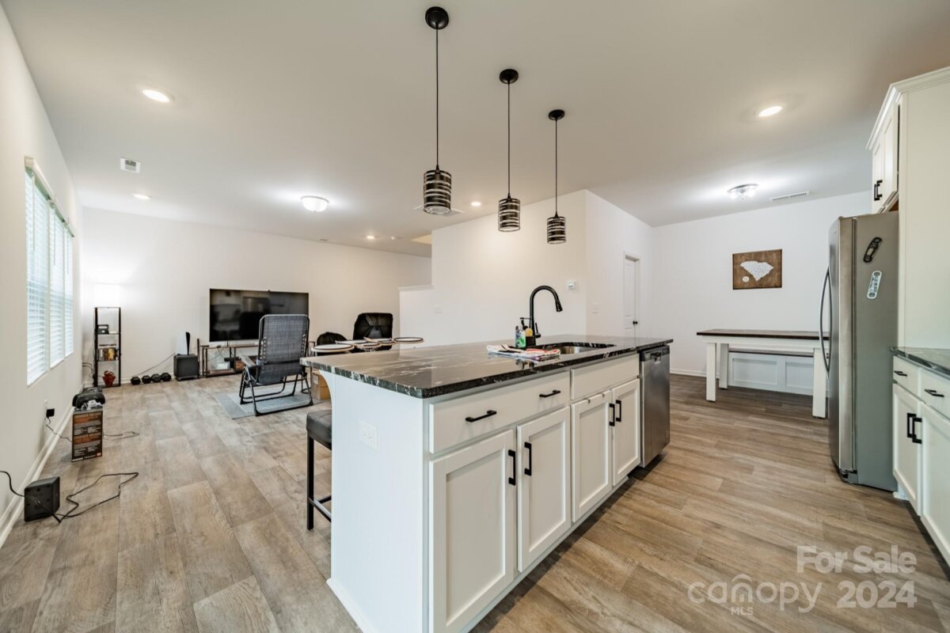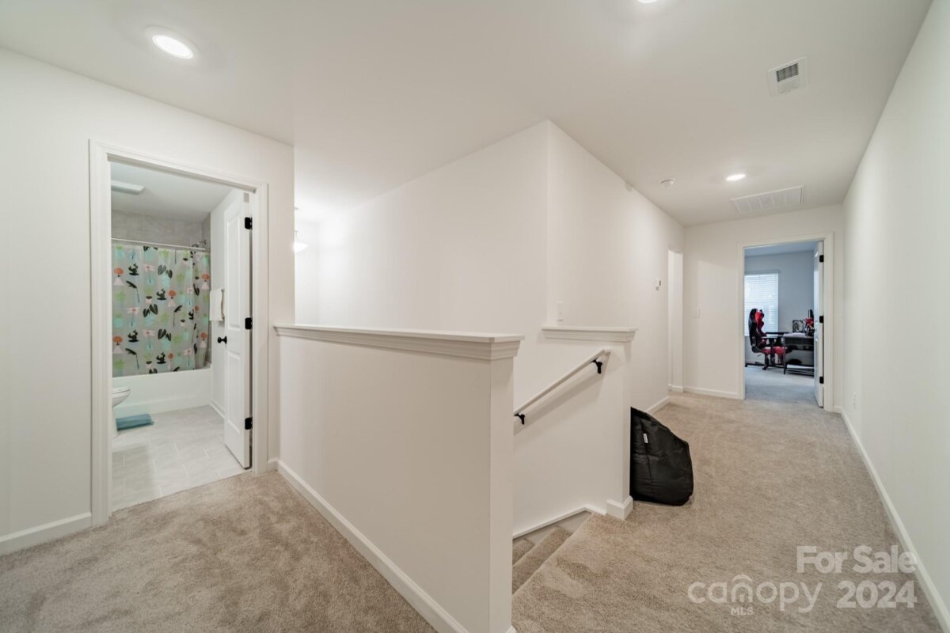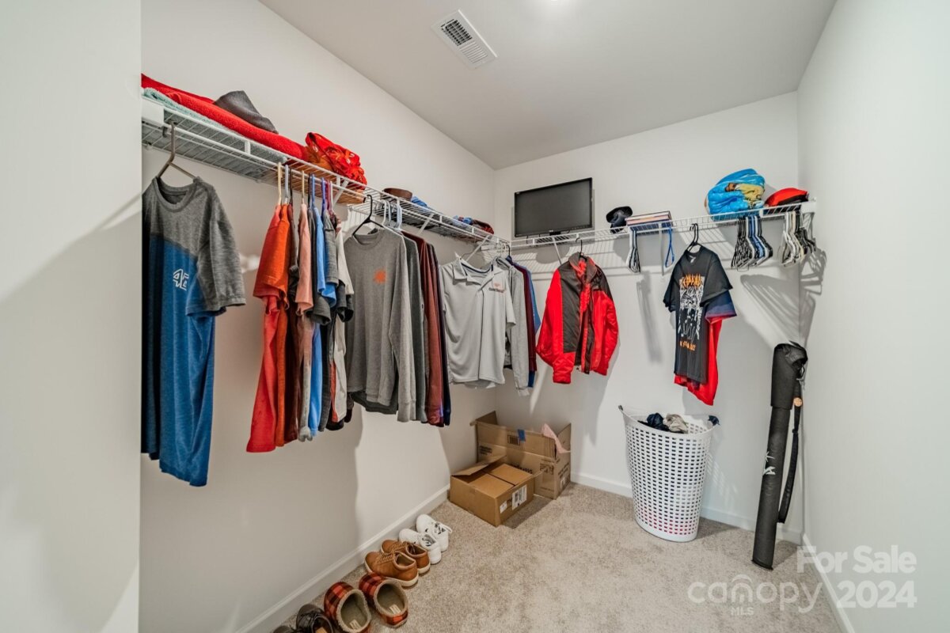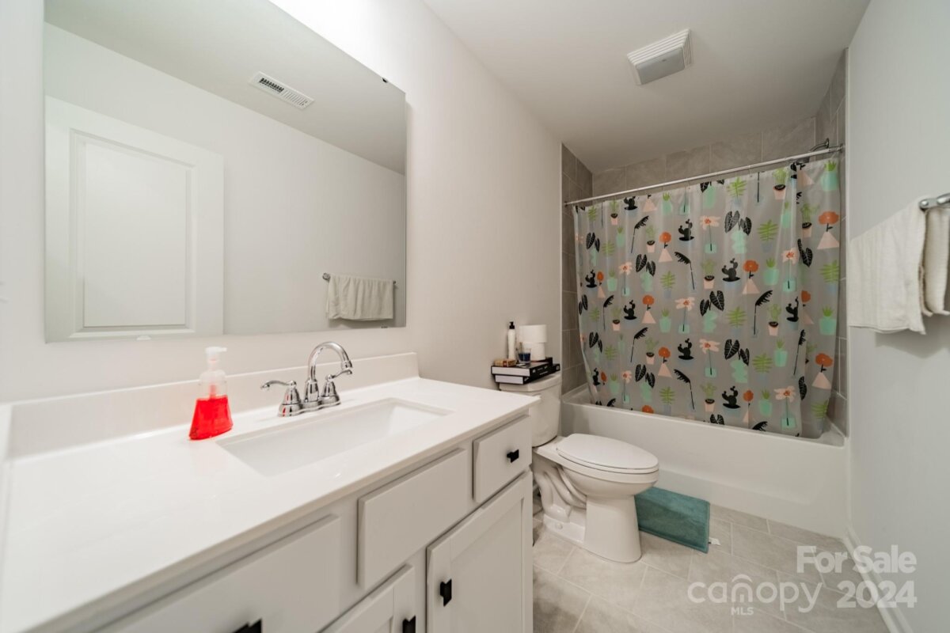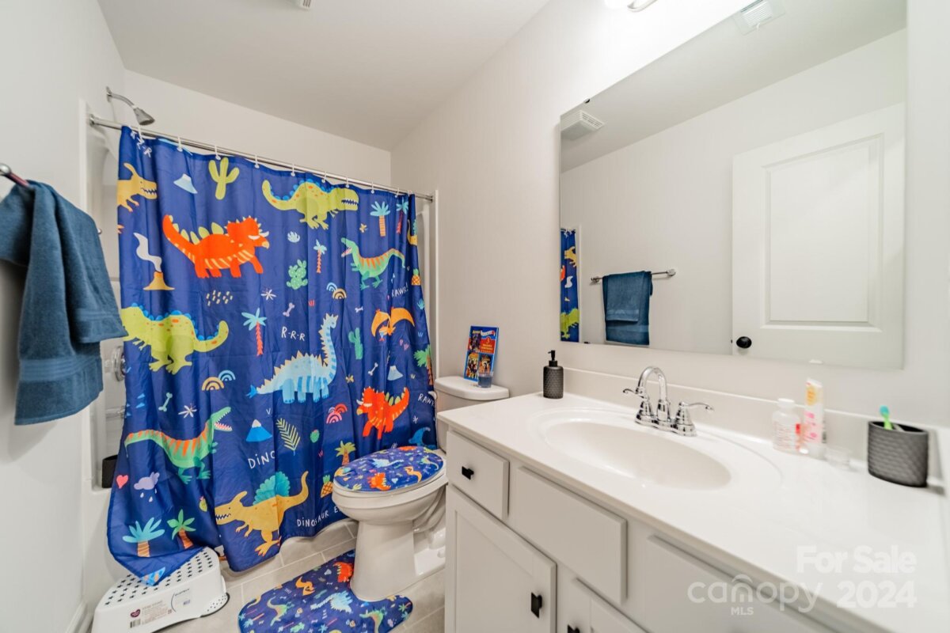
| 4 BR | 3.1 BTH | 2,129 SQFT | 0.11 ACRES |
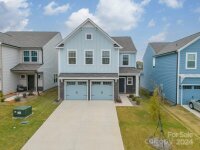
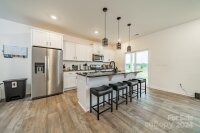
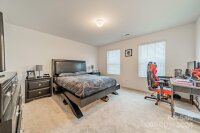
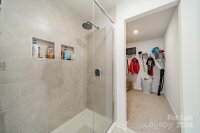

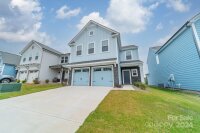
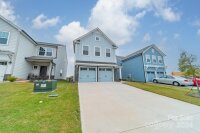
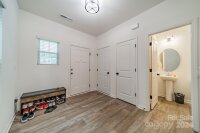
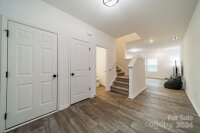
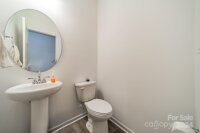
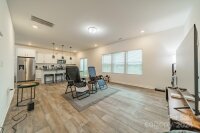
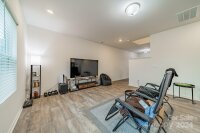
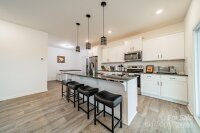

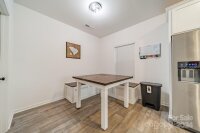

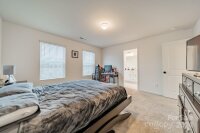
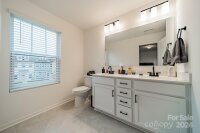

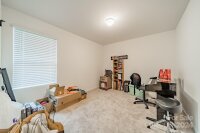
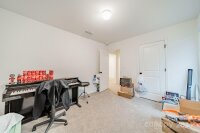

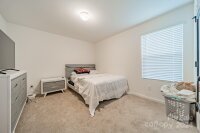
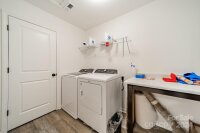
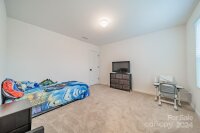
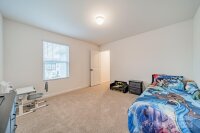

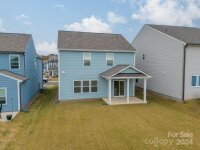
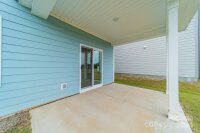
Description
Like new construction without the wait! This gorgeous 4 bedroom, 3.5 bath gorgeous home with a two-car garage is ready for a new owner! This floor plan is spacious with low-maintenance luxury living and has so many features you'll truly love. Step inside your home into your large foyer and open-living area with beautiful, Mariana Oak floors throughout. Nice gourmet kitchen with white cabinets, SS appliances, and HUGE island. To the left of the kitchen is your breakfast nook/dining area and walk-in pantry. To your right are doors that lead to your extended, outdoor patio great for entertaining. Back inside and up to the second level, your split bedroom plan features three spacious bathrooms with great closet space and two additional bathrooms. Your large, primary suite which features a walk-in closet & a full bath with standalone shower. Just minutes to restaurants, grocery stores, and more! This home could be yours today. Schedule now before it's gone!
Request More Info:
| Details | |
|---|---|
| MLS#: | 4196205 |
| Price: | $355,000 |
| Square Footage: | 2,129 |
| Bedrooms: | 4 |
| Bathrooms: | 3 Full, 1 Half |
| Acreage: | 0.11 |
| Year Built: | 2023 |
| Waterfront/water view: | No |
| Parking: | Driveway,Attached Garage,Garage Door Opener,Garage Faces Front,On Street |
| HVAC: | Electric,Heat Pump |
| HOA: | $600 / Annually |
| Main level: | Dining Area |
| Upper level: | Laundry |
| Schools | |
| Elementary School: | Hunter Street |
| Middle School: | York |
| High School: | York Comprehensive |




