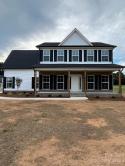
| 3 BR | 2.1 BTH | 2,359 SQFT | 2.66 ACRES |

Description
Proposed New Construction. The Nevada Plan. Huge 2.66 acre lot!!!Custom cabinets with granite countertops and 4 inch granite backsplash. LVP downstairs and in wet areas. Carpet in bedrooms, hallway & staircase. Large shower in primary and no tub. Open floor plan downstairs. Formal dining room plus and extra room for perhaps an office. Sitting front porch plus a rear deck to enjoy Mother nature. PLAN CAN BE CHANGED UP UNTIL A FOUNDATION IS Poured! This is a 2.66 acre lot and will carry an additional lot premium of $15,000.
Request More Info:
| Details | |
|---|---|
| MLS#: | 4032846 |
| Price: | $537,700 |
| Square Footage: | 2,359 |
| Bedrooms: | 3 |
| Bathrooms: | 2 Full, 1 Half |
| Acreage: | 2.66 |
| Year Built: | 2024 |
| Waterfront/water view: | No |
| Parking: | Driveway,Attached Garage,Garage Door Opener |
| HVAC: | Central,Heat Pump |
| Main level: | Bedroom(s) |
| Upper level: | Laundry |
| Schools | |
| Elementary School: | Unspecified |
| Middle School: | Parkwood |
| High School: | Parkwood |
