
| 7 BR | 5.1 BTH | 5,730 SQFT | 0.6 ACRES |
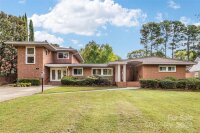
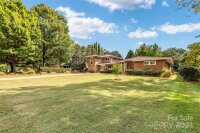
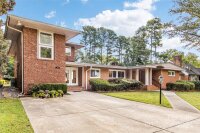
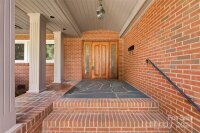
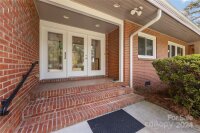
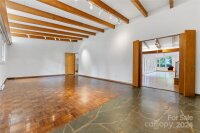
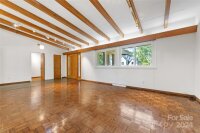
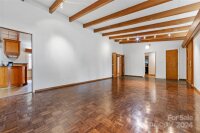
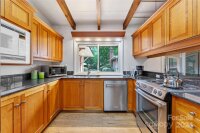
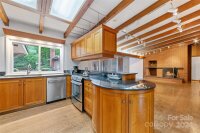
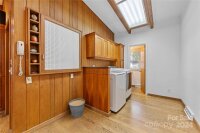
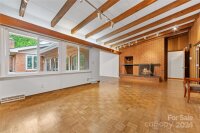
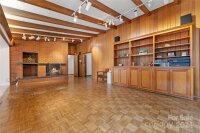
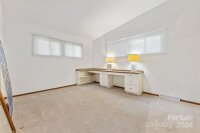
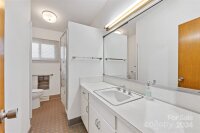
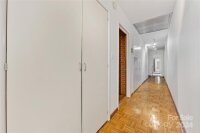
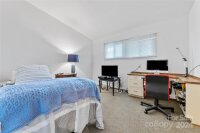
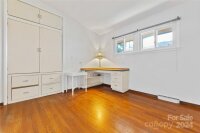
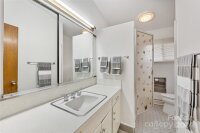
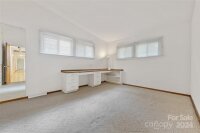
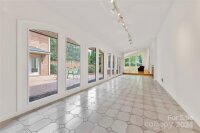
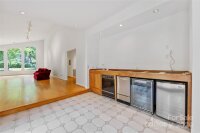
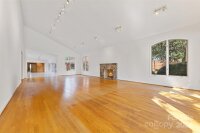
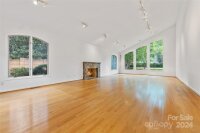
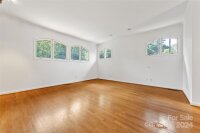
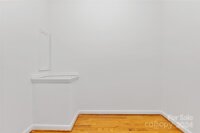
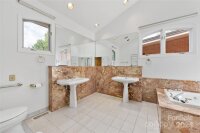
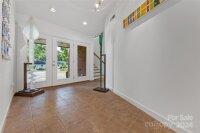
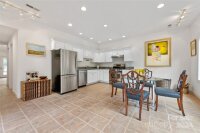
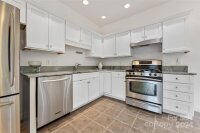
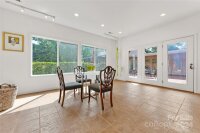
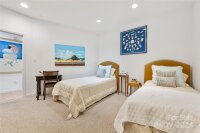
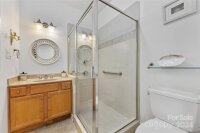
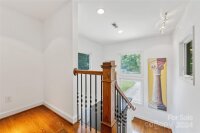
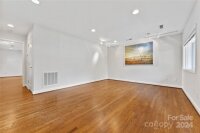
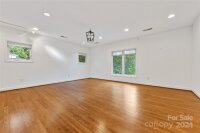
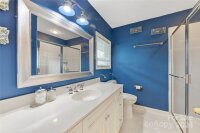
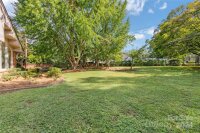
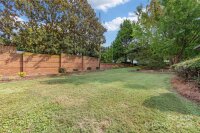
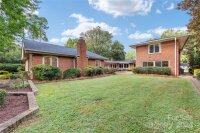
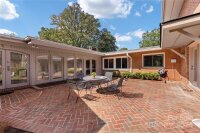
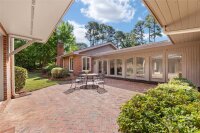
Description
A timeless residence in Charlotte’s prestigious Old Foxcroft neighborhood. Perfect blend of Mid-Century Modern sophistication & comfort, on a quiet, private street. 2 foyers invite you into expansive living spaces. The kitchen features custom cabinetry that opens into a family area & dining space with a gas FP. Gallery leads into the great room w/ vaulted ceilings, allowing natural light to flood through large windows. Spacious primary en-suite, along w/ the gallery & great room, were part of the home’s new addition. Bedrooms are well-appointed & versatile. The original floor plan includes 2 full baths and 1 half bath. A second renovation added 1.5 stories, including a primary bedroom with walk-in closet & en-suite bath, a kitchen, and an additional bedroom & bath on the main floor. The beautifully landscaped backyard offers a private patio. The large, flat lot has potential for a pool & spa. Unlock further potential in this wonderful family home, in the heart of Old Foxcroft.
Request More Info:
| Details | |
|---|---|
| MLS#: | 4201214 |
| Price: | $2,275,000 |
| Square Footage: | 5,730 |
| Bedrooms: | 7 |
| Bathrooms: | 5 Full, 1 Half |
| Acreage: | 0.6 |
| Year Built: | 1958 |
| Waterfront/water view: | No |
| Parking: | Driveway |
| HVAC: | Natural Gas |
| Exterior Features: | Other - See Remarks |
| Main level: | 2nd Kitchen |
| Upper level: | Bathroom-Full |
| Schools | |
| Elementary School: | Selwyn |
| Middle School: | Alexander Graham |
| High School: | Myers Park |









































