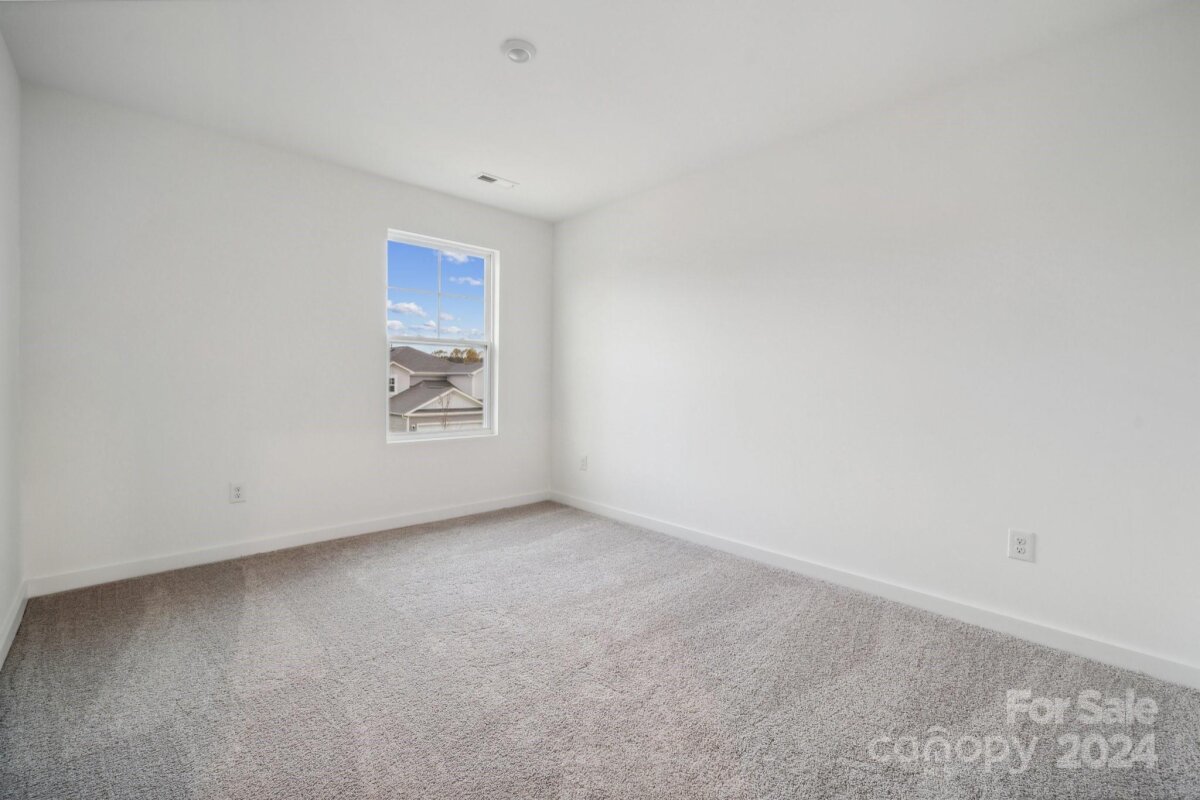
| 4 BR | 2.1 BTH | 1,889 SQFT | 0.12 ACRES |
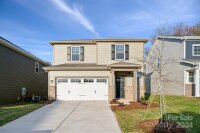
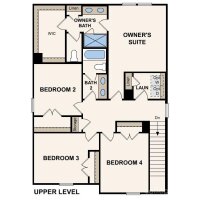
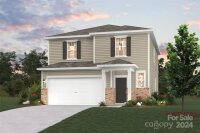
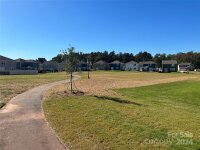
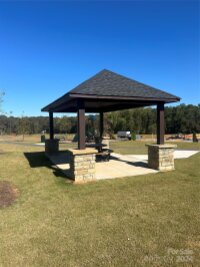
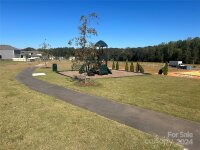
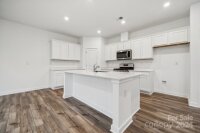
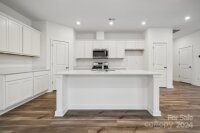
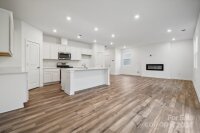
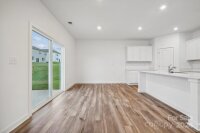
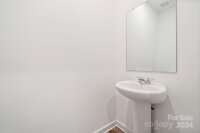
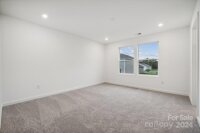
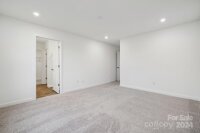
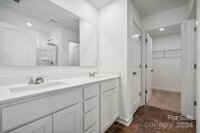
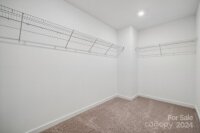
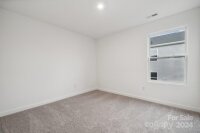
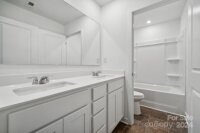
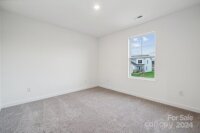
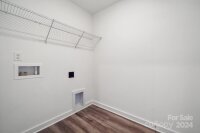

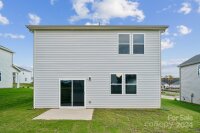
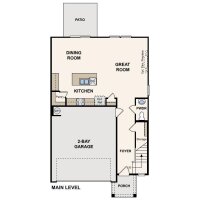
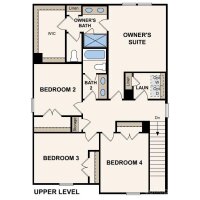
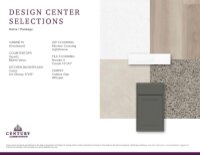
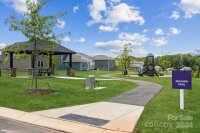
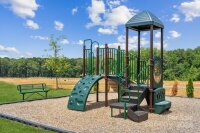
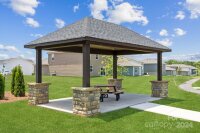
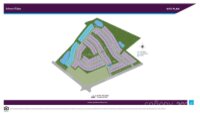



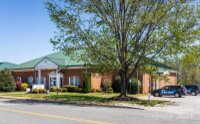
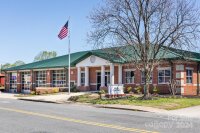

Description
Welcome to the Rowan Floorplan, a beautifully designed two-story home offering 1889 square feet of modern elegance and comfort. As you step inside, you're greeted by an open floorplan that seamlessly connects the living spaces, perfect for both everyday living and entertaining. On the main level, the heart of the home is the kitchen, featuring sleek quartz countertops and a spacious island that provides ample space for cooking and gathering. Adjacent to the kitchen is the great room, where an electric fireplace serves as a cozy focal point. The downstairs also includes a convenient powder room and access to a generous two-car garage. Ascending to the upper floor, you’ll find four spacious bedrooms. The highlight is the primary bedroom, a tranquil retreat that boasts its own en-suite bathroom, which leads to a large walk-in closet, providing abundant storage space.
Request More Info:
| Details | |
|---|---|
| MLS#: | 4189686 |
| Price: | $343,250 |
| Square Footage: | 1,889 |
| Bedrooms: | 4 |
| Bathrooms: | 2 Full, 1 Half |
| Acreage: | 0.12 |
| Year Built: | 2024 |
| Waterfront/water view: | No |
| Parking: | Attached Garage |
| HVAC: | Electric,Heat Pump |
| HOA: | $500 / Semi-Annually |
| Main level: | Great Room |
| Upper level: | Bedroom(s) |
| Schools | |
| Elementary School: | Cottonbelt |
| Middle School: | York |
| High School: | York Comprehensive |



















