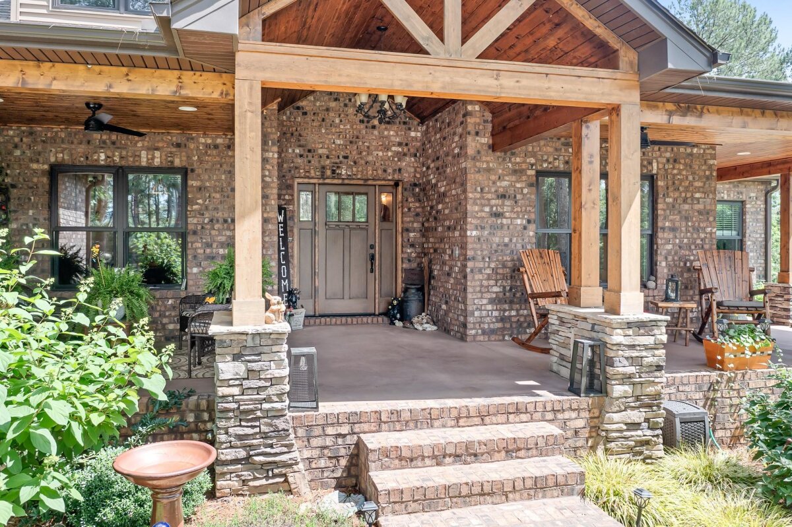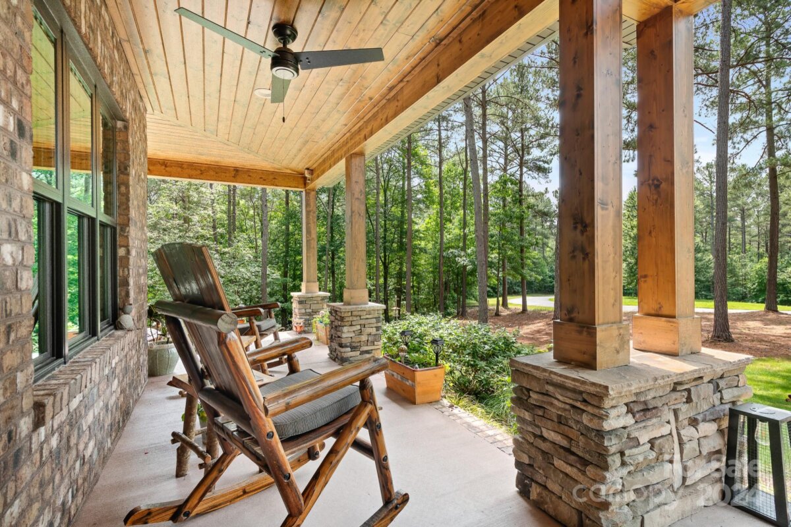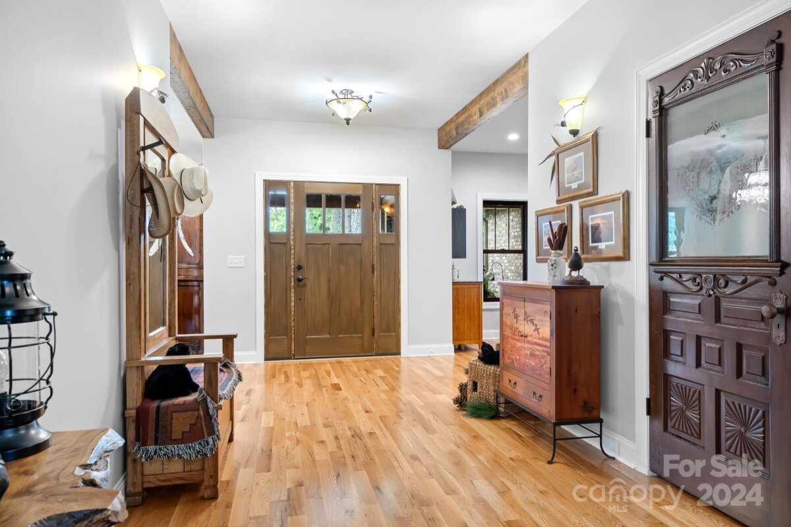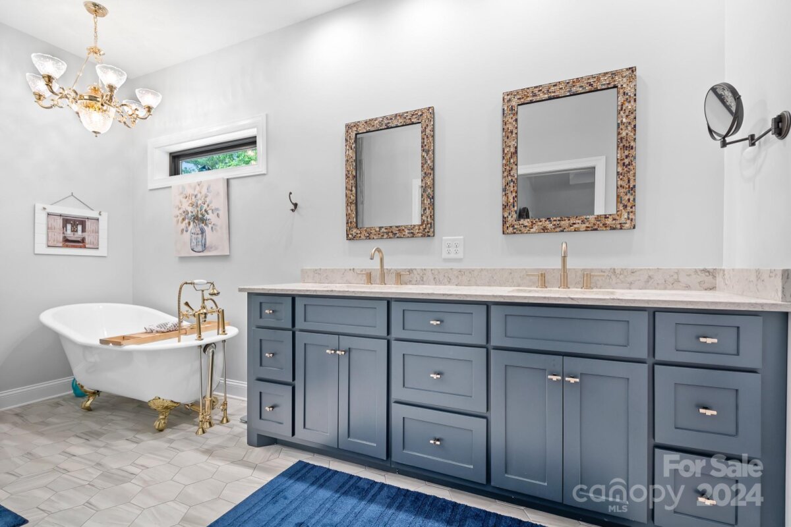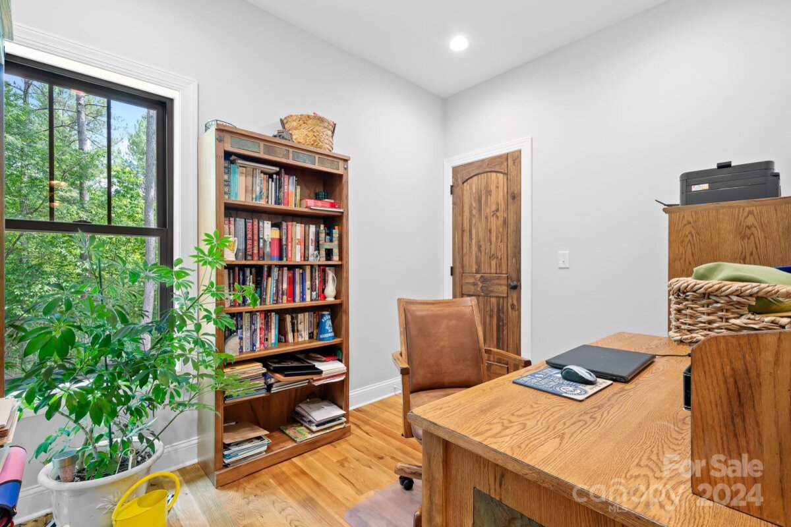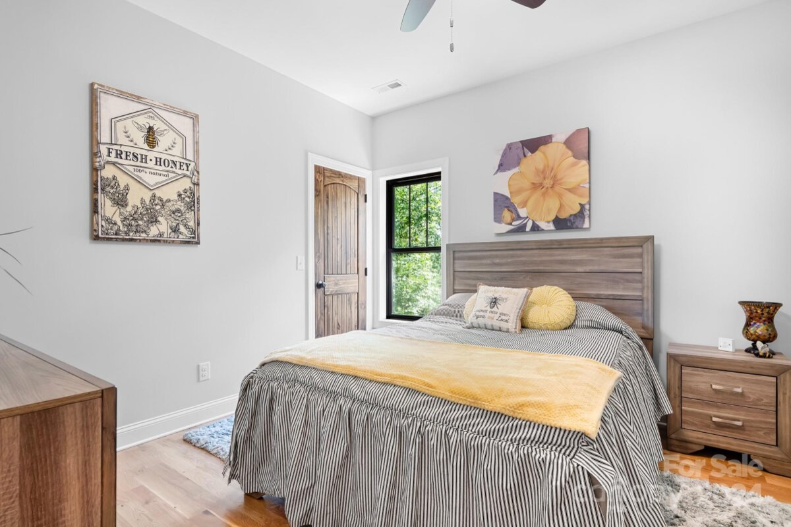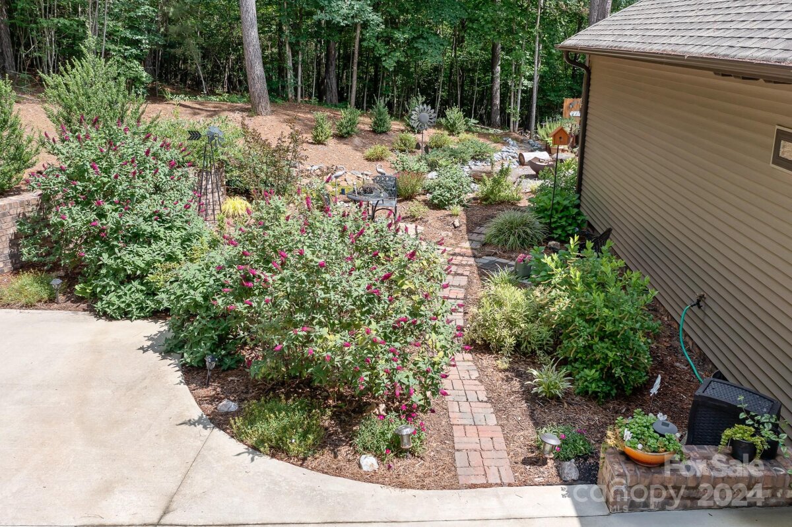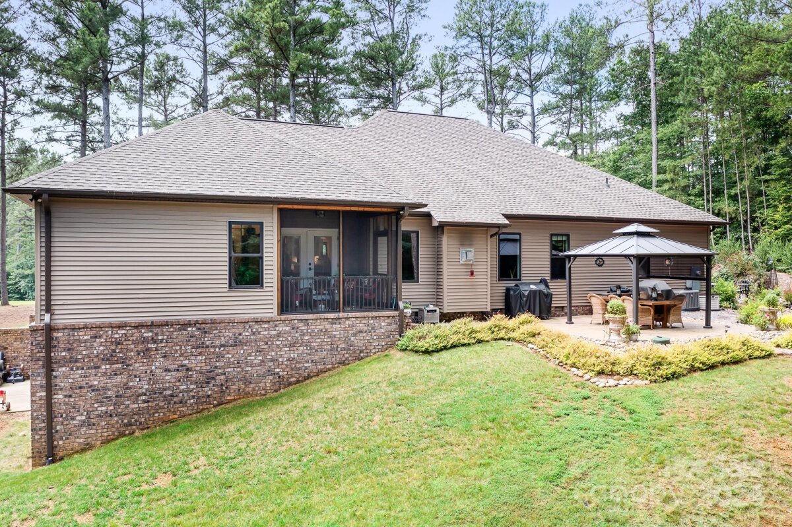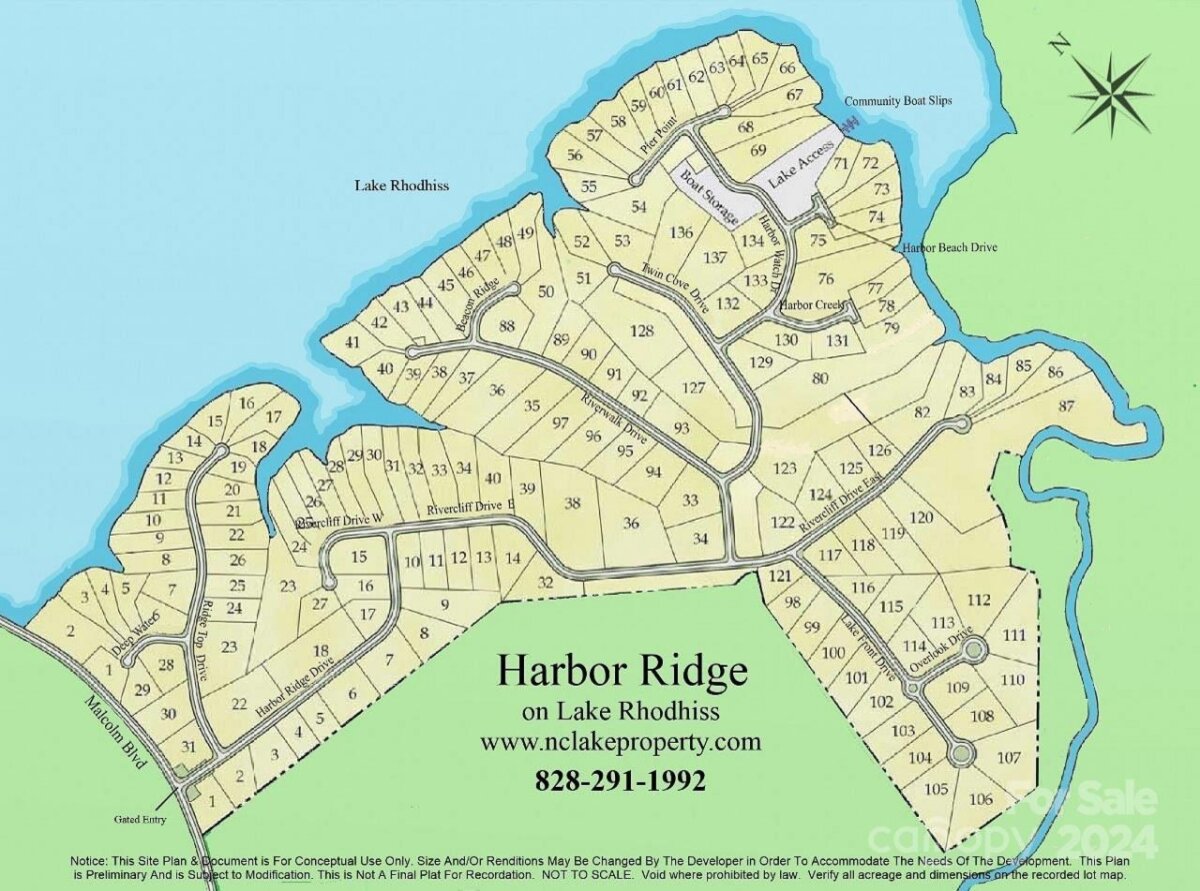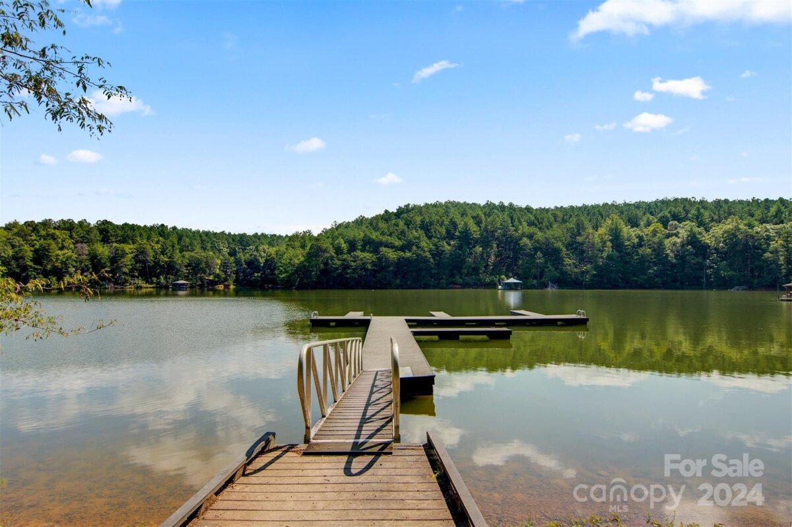
| 4 BR | 2.1 BTH | 2,594 SQFT | 2.22 ACRES |


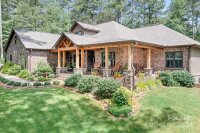





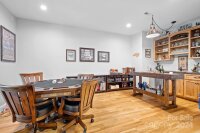
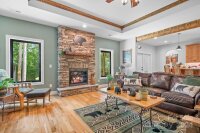








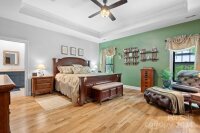






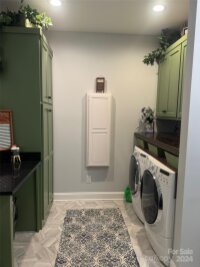




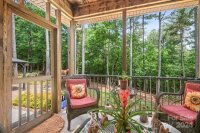













Description
Located within a gated community, this craftsman-style home is a true masterpiece. The property features a charming front porch, expansive three-car garage, rich white oak wood floors and a stone fireplace. The kitchen boasts custom cabinets, quartz countertops, a farm sink, a walk-in pantry and a Hallman gas stove. The home includes a formal dining room, inviting game room (with a wet bar), and a warm living room that seamlessly connects to the well-appointed kitchen. The layout ensures privacy with four bedrooms and two and a half baths set in a split-plan configuration. The primary suite offers a walk-in closet and a primary bath with a claw tub, double sinks, and a walk-in tile shower. An unfinished basement provides additional space and potential, complete with a workshop, rough plumbed and electric. The property offers a screened porch and a patio with a pergola on a private cul-de-sac lot. Every detail has been carefully considered, inviting you to create a lifetime of memories
Request More Info:
| Details | |
|---|---|
| MLS#: | 4149832 |
| Price: | $845,000 |
| Square Footage: | 2,594 |
| Bedrooms: | 4 |
| Bathrooms: | 2 Full, 1 Half |
| Acreage: | 2.22 |
| Year Built: | 2020 |
| Waterfront/water view: | No |
| Parking: | Driveway,Attached Garage,Garage Faces Side |
| HVAC: | Heat Pump |
| Exterior Features: | Gas Grill |
| HOA: | $575 / Annually |
| Basement: | Basement |
| Main level: | Bar/Entertainment |
| Schools | |
| Elementary School: | Icard |
| Middle School: | East Burke |
| High School: | Jimmy C Draughn |

