
| 3 BR | 2 BTH | 1,651 SQFT | 1.2 ACRES |
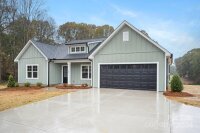
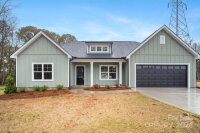
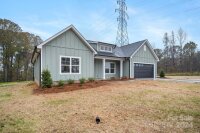
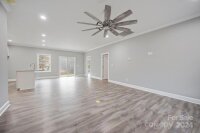
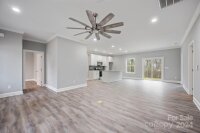
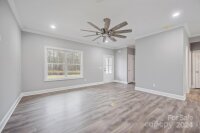
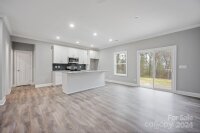
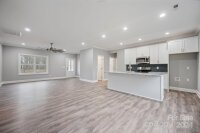
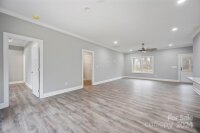
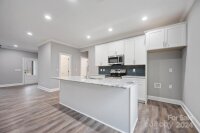
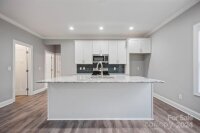
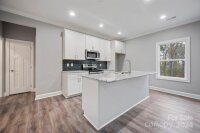
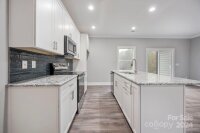
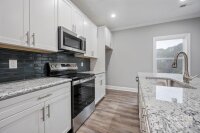
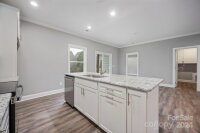
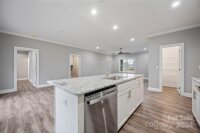
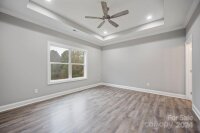
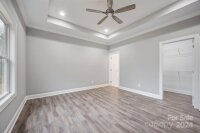
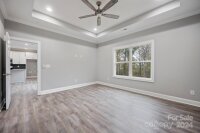
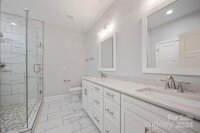
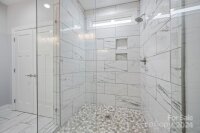
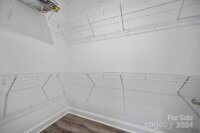
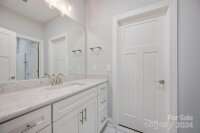
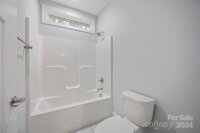
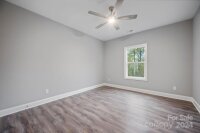
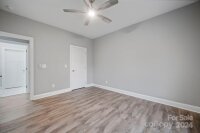
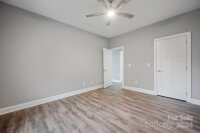
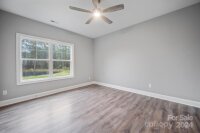
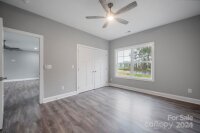
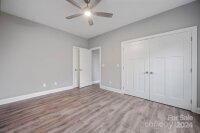
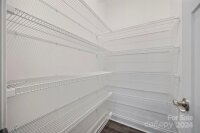
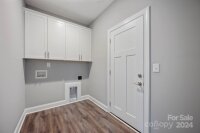
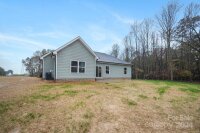
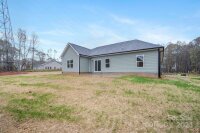
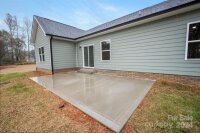
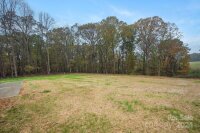
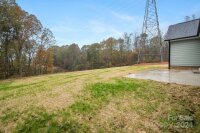
Description
This stunning new construction home is located on 1.2-acre lot located in a peaceful cul-de-sac in Sabella Estates. The home conveniently features 3 bedrooms, 2 bathrooms, with a spacious open floor plan perfect for everyday living or entertaining. The master bedroom has a tray ceiling, an oversized master closet, a beautifully tiled master bathroom that includes the convenience of dual sinks and a large stunning shower. The secondary bedrooms are each thoughtfully designed to have jack and jill style bathroom access for complete functionality. The kitchen has granite countertops and beautiful backsplash. The home has a dedicated pantry room with direct access to the kitchen that provides extra storage for your kitchen needs. The home has a separate laundry space that is designed to keep your home organized and efficient. The 2-car garage offers direct access to the home. The exterior color package of this home is beautiful and unique. Schedule your showing today!
Request More Info:
| Details | |
|---|---|
| MLS#: | 4201042 |
| Price: | $480,000 |
| Square Footage: | 1,651 |
| Bedrooms: | 3 |
| Bathrooms: | 2 Full |
| Acreage: | 1.2 |
| Year Built: | 2024 |
| Waterfront/water view: | No |
| Parking: | Driveway |
| HVAC: | Electric,Forced Air,Heat Pump |
| Main level: | Laundry |
| Schools | |
| Elementary School: | Unionville |
| Middle School: | Piedmont |
| High School: | Piedmont |




































