
| 4 BR | 4.1 BTH | 7,245 SQFT | 2.84 ACRES |
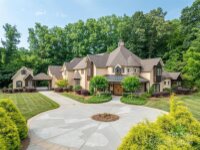
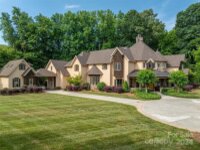
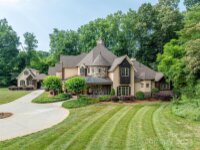
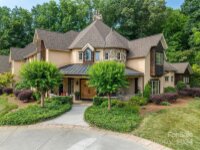
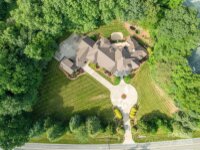
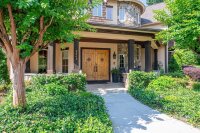
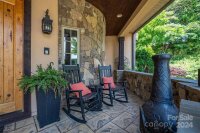
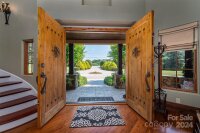
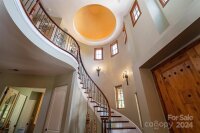
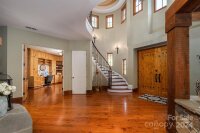
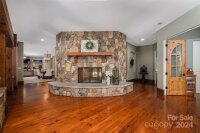
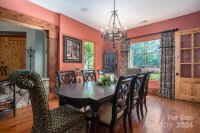
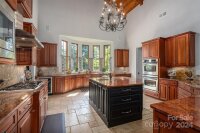
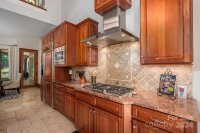
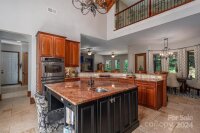
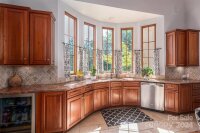
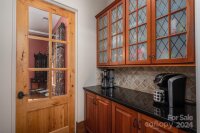
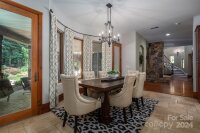
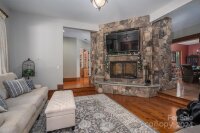
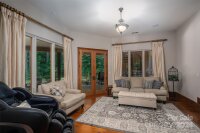
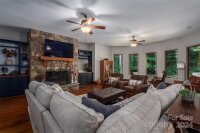
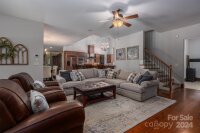
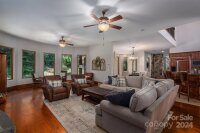
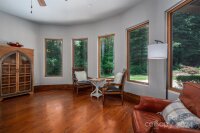
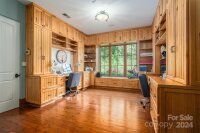
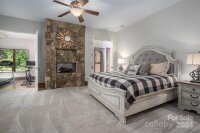
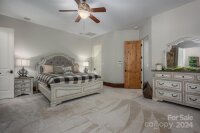
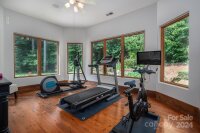
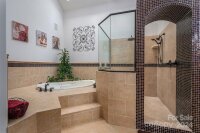
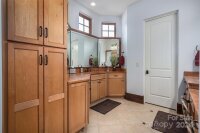
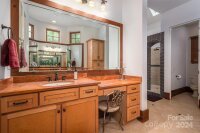
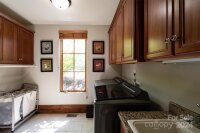
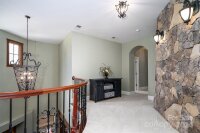
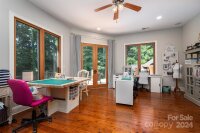
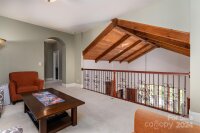
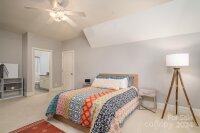
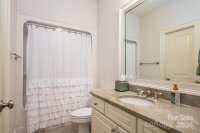
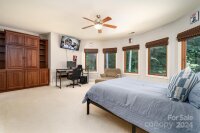
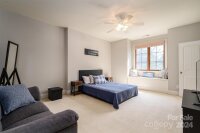
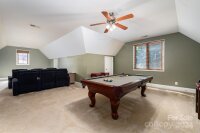
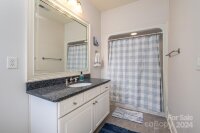
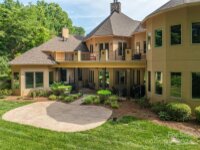
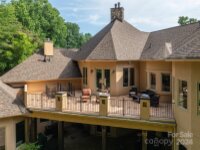
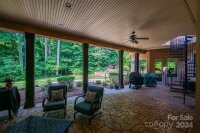
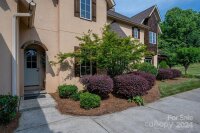
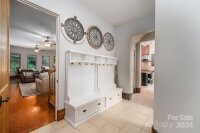
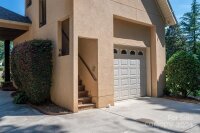
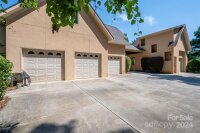
Description
This outstanding custom European estate spanning an impressive 2.84 acre lot is a VERY private property, boasting a circular driveway and extensively landscaped yard with tons of outdoor living space on both upper & lower verandas. High ceilings & spacious rooms combine to create a comfortable living & entertaining space. The most amazing 2-story true gourmet kitchen with grand windows you have ever seen! Don't let the size fool you, the entire home is warm & inviting. Primary bed & bath on main floor with it's own exercise room, dual closets & vanities & a 2 sided fireplace, Foyer and cozy den also share a two sided fireplace. Elegant wood office featuring custom built-ins. Upper level contains 3 large suites with walk-in closets & private baths, spacious bonus/rec rm, living rm/loft, craft/sewing room & a reading nook. Garage has a bath with a dog shower! Detached one car gar. with potential art studio above it, has sink & finished flooring. New roof 2023! Too many features to list!
Request More Info:
| Details | |
|---|---|
| MLS#: | 4151262 |
| Price: | $1,550,000 |
| Square Footage: | 7,245 |
| Bedrooms: | 4 |
| Bathrooms: | 4 Full, 1 Half |
| Acreage: | 2.84 |
| Year Built: | 2004 |
| Waterfront/water view: | No |
| Parking: | Circular Driveway,Driveway,Attached Garage,Detached Garage,Garage Faces Rear,Garage Shop,Parking Space(s) |
| HVAC: | Forced Air,Natural Gas |
| Main level: | Office |
| Upper level: | Bathroom-Full |
| Schools | |
| Elementary School: | W.A. Bess |
| Middle School: | Cramerton |
| High School: | Forestview |















































