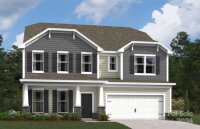
| 4 BR | 3.1 BTH | 3,112 SQFT | 0.22 ACRES |

Description
This beautiful home boasts 4 BR's, 3.5 bathrooms, a loft, a spacious back patio, an open-concept main living area, and a 2-car garage. Step through the covered front porch and into the foyer. You'll first come across a front-facing BR with a walk-in closet and full bathroom with tiled shower, making it an ideal guest bedroom. Your gorgeous kitchen flows effortlessly with the FR creating a space perfect for entertaining. This kitchen offers a center island, granite tops, and an oversized walk-in corner pantry. Access the 2-car garage and a powder room through the interior garage door tucked away in a corridor just off the kitchen. Head upstairs to find your private owner’s suite, 2 more secondary BR's, the laundry room, and the spacious loft. Your owner’s suite sits just off the second-floor landing. It offers a tray ceiling and the en-suite bath has both a tiled shower and tub, a private water closet, and a massive walk-in closet.
Request More Info:
| Details | |
|---|---|
| MLS#: | 4187879 |
| Price: | $592,100 |
| Square Footage: | 3,112 |
| Bedrooms: | 4 |
| Bathrooms: | 3 Full, 1 Half |
| Acreage: | 0.22 |
| Year Built: | 2024 |
| Waterfront/water view: | No |
| Parking: | Driveway,Attached Garage |
| HVAC: | Natural Gas,Zoned |
| HOA: | $198 / Quarterly |
| Main level: | Dining Area |
| Upper level: | Loft |
| Schools | |
| Elementary School: | Weddington Hills |
| Middle School: | Harold E Winkler |
| High School: | West Cabarrus |
