
| 5 BR | 4.1 BTH | 5,942 SQFT | 0.78 ACRES |
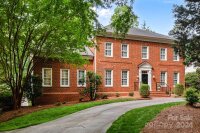
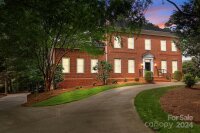
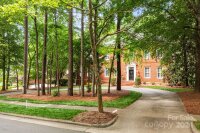
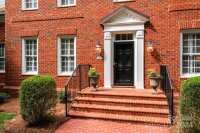
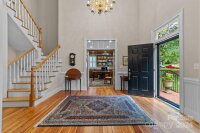
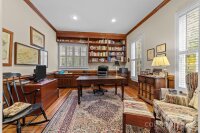
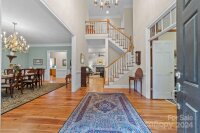
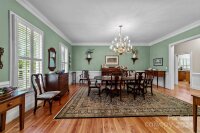
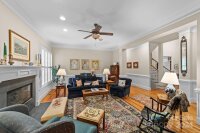
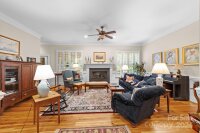
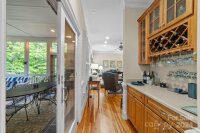
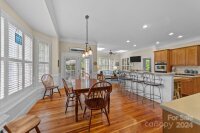
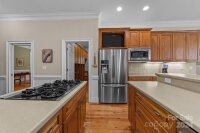
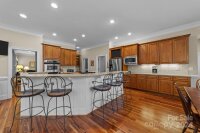
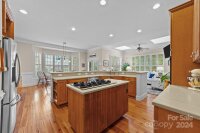
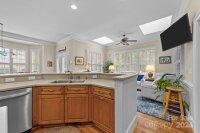
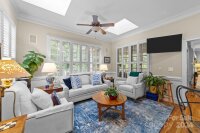
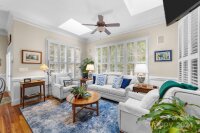
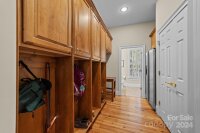
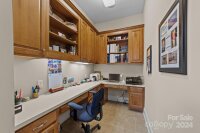
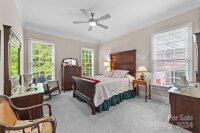
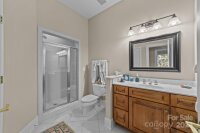
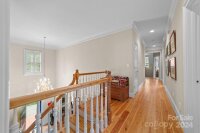
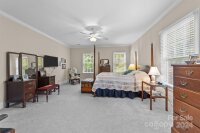
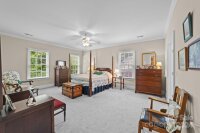
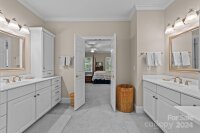
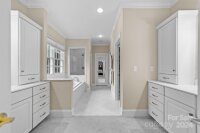
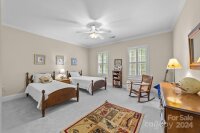
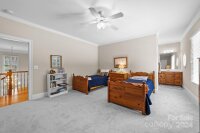
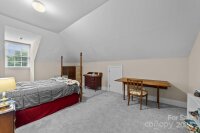
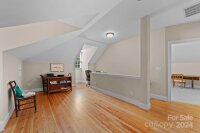
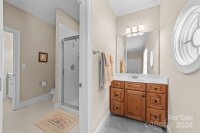
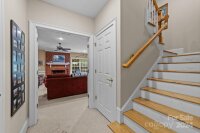
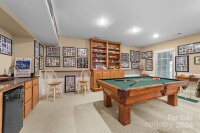
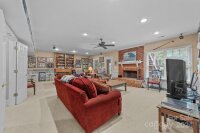
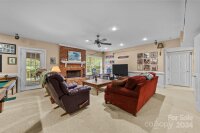
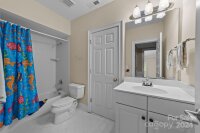
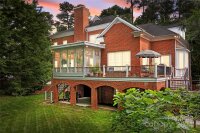
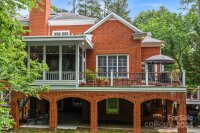
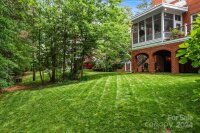
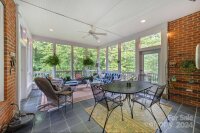
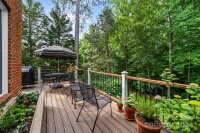
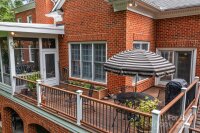
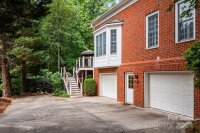
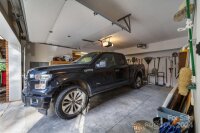
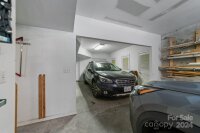
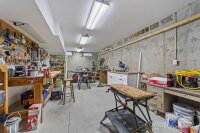

Description
Looking for the perfect Davidson location, welcome to Cabin Creek, easy walk to college & downtown. This almost 6000 sq/ft cul-de-sac home, 5Br's/4.5 baths, is located on .78 acres. Professional builder's personal home. Details include 10' ft ceilings with extensive crown molding and abundant wainscoting. Dedicated living and dining rooms and large office with French double doors. Large kitchen opens to sitting/dining area. Extensive drop area includes cabinetry, closet space, and hook-up for additional refrigerator. Laundry room, with sink, has both gas & electric dryer hookup and laundry chute from 2nd floor. Pocket office area off of laundry room. Guest bedroom on main, with bath. 4 bedrooms and 2 baths on 2nd floor. Enjoy private outdoor space on large screened porch with slate flooring and adjacent composite deck with gas grill hookup. Walk-out basement features large rec. room, with wet-bar & wood burning fireplace with gas-starter, and flex space and a 200 sq.ft. workshop.
Request More Info:
| Details | |
|---|---|
| MLS#: | 4134119 |
| Price: | $1,875,000 |
| Square Footage: | 5,942 |
| Bedrooms: | 5 |
| Bathrooms: | 4 Full, 1 Half |
| Acreage: | 0.78 |
| Year Built: | 2000 |
| Waterfront/water view: | No |
| Parking: | Basement,Circular Driveway,Driveway,Attached Garage,Garage Faces Side,Tandem |
| HVAC: | Forced Air,Natural Gas,Zoned |
| Exterior Features: | In-Ground Irrigation |
| HOA: | $750 / Annually |
| Basement: | Bathroom-Full |
| Main level: | Dining Area |
| Upper level: | Bedroom(s) |
| Schools | |
| Elementary School: | Davidson K-8 |
| Middle School: | Davidson K-8 |
| High School: | William Amos Hough |















































