
| 4 BR | 2.1 BTH | 1,956 SQFT | 0.13 ACRES |
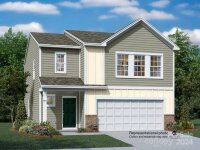
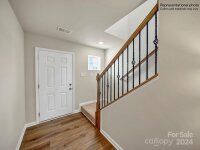
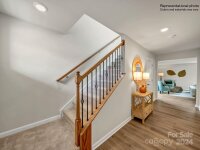
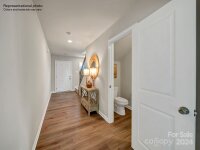
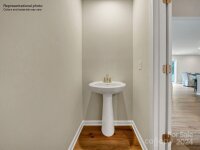
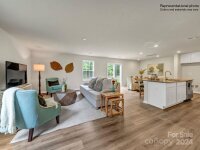
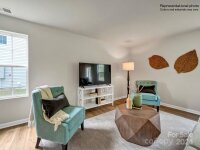
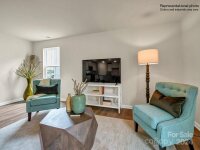
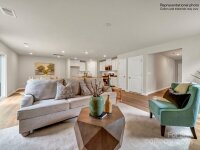
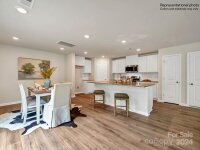
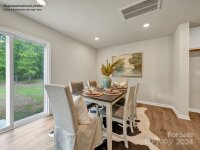
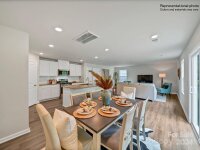
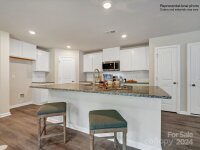
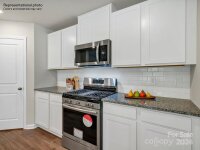
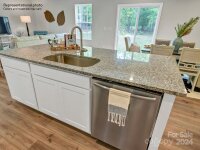
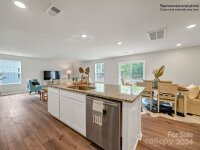
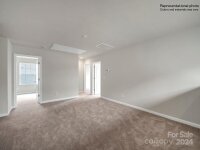
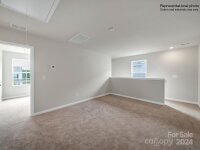
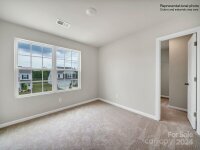
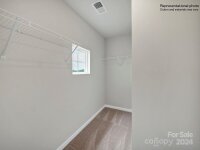
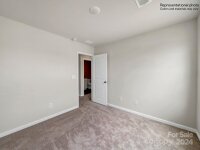
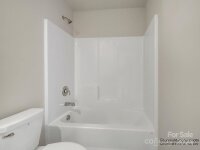
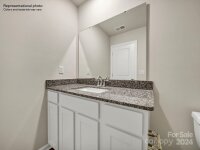
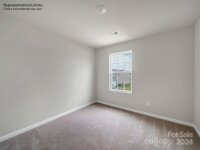
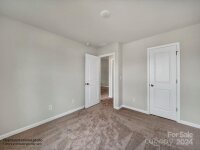
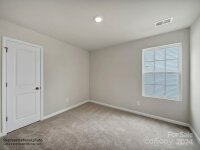
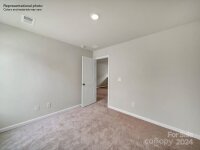
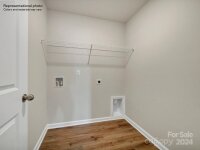
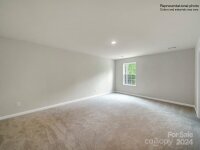
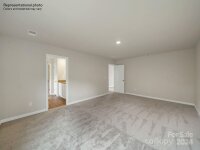
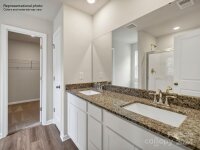
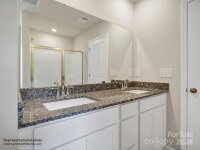
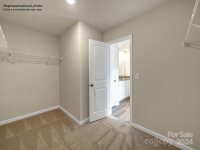
Description
This new two-story Crane floorplan was designed for optimum comfort and convenience. The first floor features an open family room that flows seamlessly to the kitchen and breakfast room, plus a two-car garage. The second floor hosts a versatile loft that adds shared living space and four restful bedrooms including a large owner’s suite.
Request More Info:
| Details | |
|---|---|
| MLS#: | 4201619 |
| Price: | $318,949 |
| Square Footage: | 1,956 |
| Bedrooms: | 4 |
| Bathrooms: | 2 Full, 1 Half |
| Acreage: | 0.13 |
| Year Built: | 2024 |
| Waterfront/water view: | No |
| Parking: | Driveway,Attached Garage,Garage Faces Front |
| HVAC: | Central,Electric,Heat Pump,Zoned |
| HOA: | $215 / Quarterly |
| Main level: | Family Room |
| Upper level: | Loft |
| Schools | |
| Elementary School: | Catawba |
| Middle School: | River Bend |
| High School: | Bunker Hill |
































