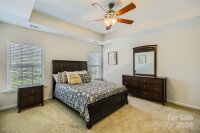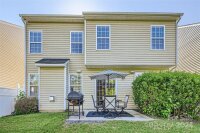
| 4 BR | 2.1 BTH | 1,922 SQFT | 0.11 ACRES |













Description
Welcome to your next home! Step inside this beautiful two story home which features an open floor plan with natural light, hardwood floors, and high ceilings. The expansive living area, with its cozy fireplace and built-in surround sound system are perfect for entertaining. The adjacent formal dining area provides additional space for those special occasions. Retreat to the primary bedroom which includes an ensuite bathroom with a soaking tub, dual vanities, and a walk-in shower. The additional bedrooms are equally impressive, offering ample space and comfort for family or guests. Outside, the backyard is a private oasis for relaxation, gardening, or outdoor dining. Located in a desirable neighborhood with amenities such as a clubhouse, outdoor pool, and playground, this home provides convenient access to shopping, dining, and entertainment. Discover the best of Charlotte living by scheduling a tour today and make 2412 Sonoma Valley Drive your dream home!
Request More Info:
| Details | |
|---|---|
| MLS#: | 4145913 |
| Price: | $375,000 |
| Square Footage: | 1,922 |
| Bedrooms: | 4 |
| Bathrooms: | 2 Full, 1 Half |
| Acreage: | 0.11 |
| Year Built: | 2007 |
| Waterfront/water view: | No |
| Parking: | Attached Garage |
| HVAC: | Natural Gas |
| HOA: | $86 / Monthly |
| Main level: | Dining Room |
| Upper level: | Bedroom(s) |
| Schools | |
| Elementary School: | Unspecified |
| Middle School: | Unspecified |
| High School: | Unspecified |












