
| 5 BR | 4 BTH | 3,512 SQFT | 0.48 ACRES |
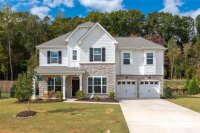
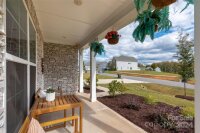
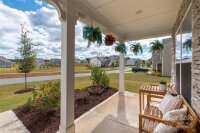
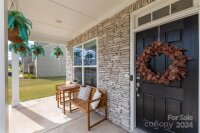
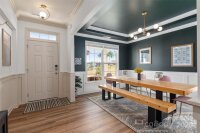
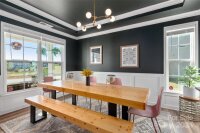
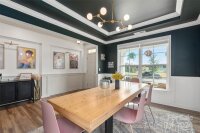
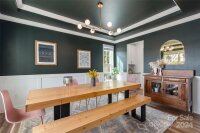
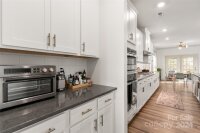
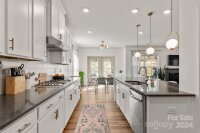
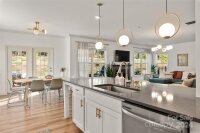
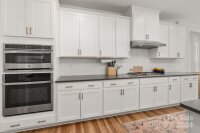
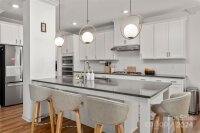
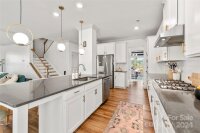
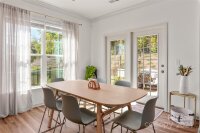
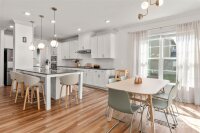
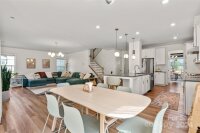
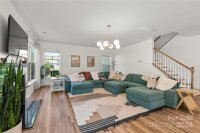
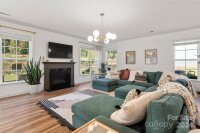
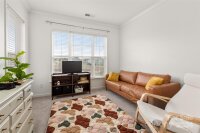
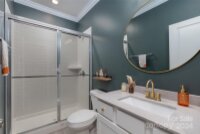
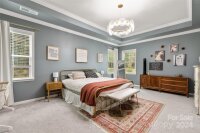
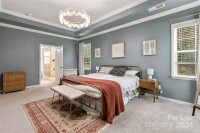
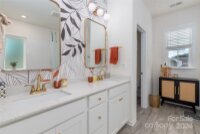
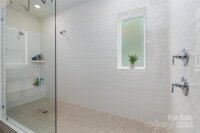
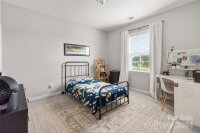
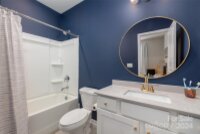
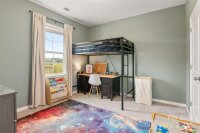
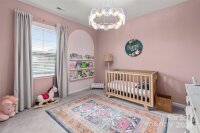
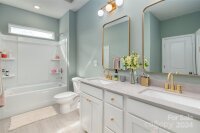
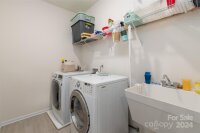
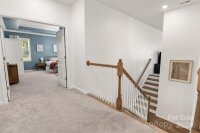
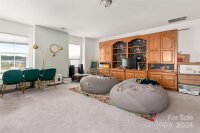
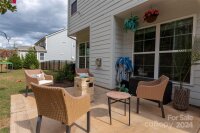
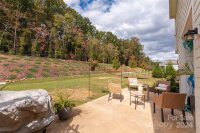
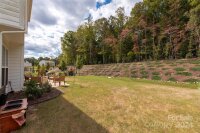
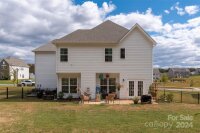
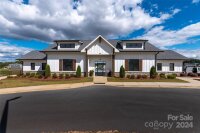
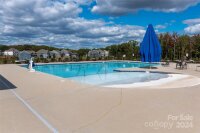
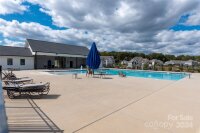
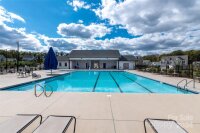
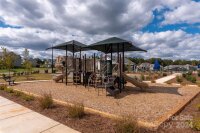
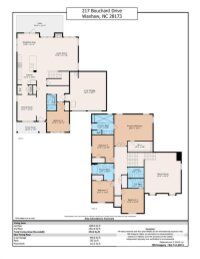
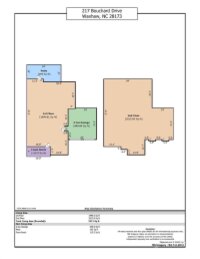
Description
Welcome to this stunning 5-bedroom, 4-bathroom home with an open floor plan that seamlessly connects the living room and kitchen, creating an inviting space perfect for entertaining. Plan gourmet meals in your chef's kitchen featuring upgraded finishes, elegant pendant lighting, wall oven, and gas cooktop. Host family and friends in your spacious family room or enjoy a quiet morning coffee on your oversized back patio! Right off the kitchen is your dining room with Butler's Pantry for extra storage. Luxe details such as crown molding, wainscoting, and an oak staircase really make this home a beauty. The guest room and full bath on main offers privacy and the garage entry area boasts a dropzone plus generous storage. Plenty of room for movie time in your great bonus room or retreat to your owner's suite featuring an oversized, designer shower. Don't miss this home in gorgeous Wrenn Creek!
Request More Info:
| Details | |
|---|---|
| MLS#: | 4192378 |
| Price: | $719,900 |
| Square Footage: | 3,512 |
| Bedrooms: | 5 |
| Bathrooms: | 4 Full |
| Acreage: | 0.48 |
| Year Built: | 2020 |
| Waterfront/water view: | No |
| Parking: | Driveway,Attached Garage,Garage Door Opener,Garage Faces Front |
| HVAC: | Forced Air,Natural Gas |
| HOA: | $250 / Quarterly |
| Main level: | Dining Room |
| Upper level: | Bedroom(s) |
| Schools | |
| Elementary School: | Western Union |
| Middle School: | Parkwood |
| High School: | Parkwood |











































