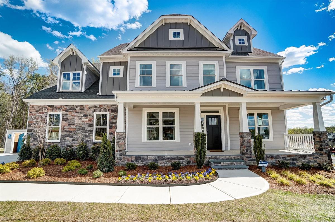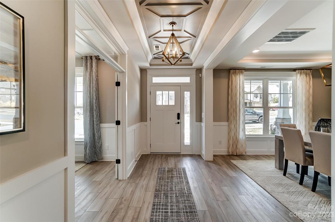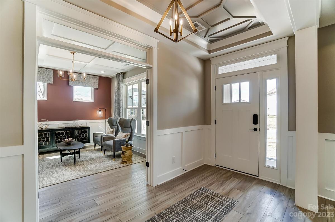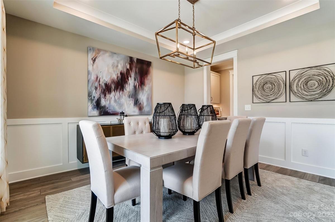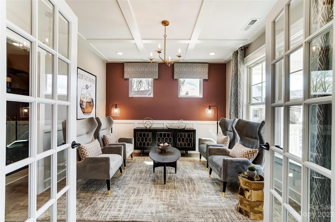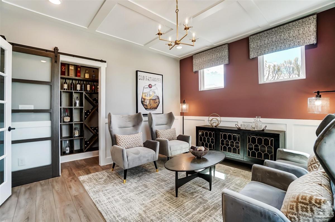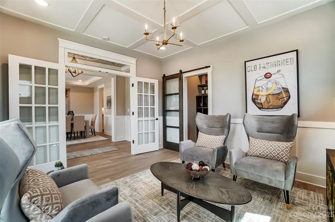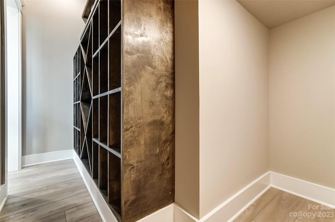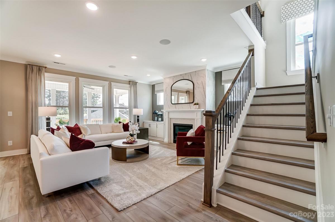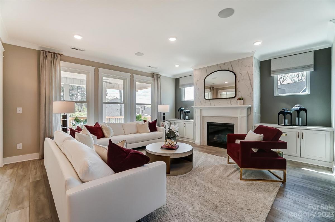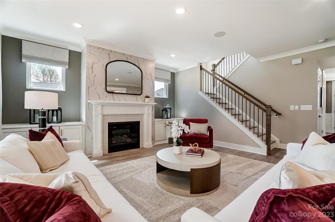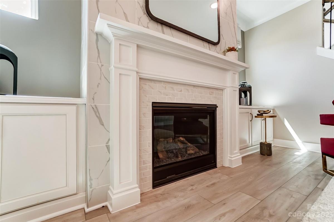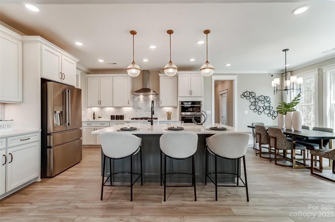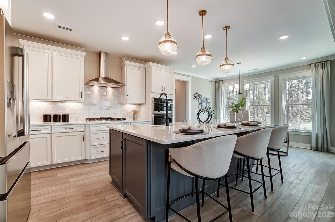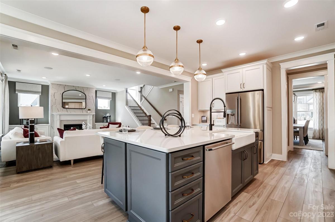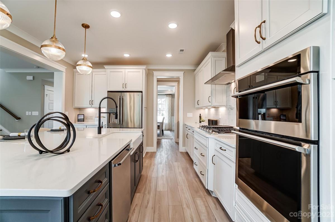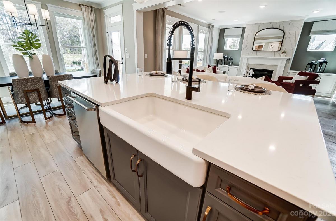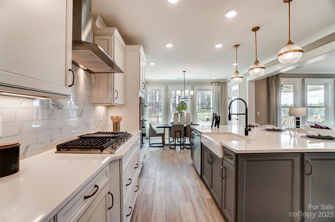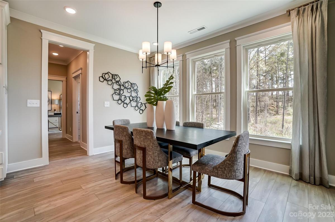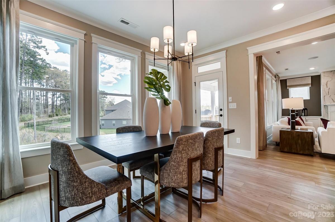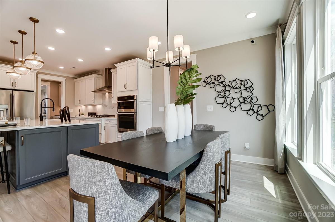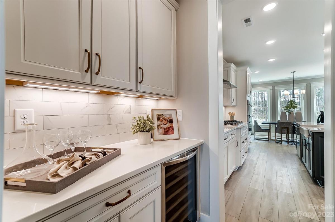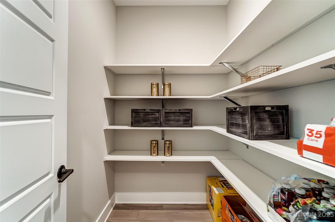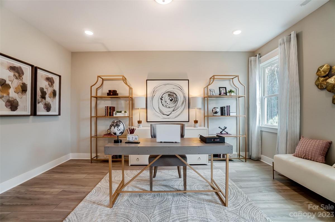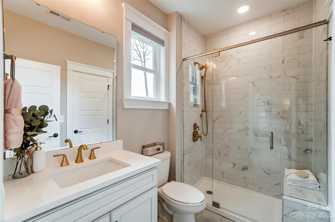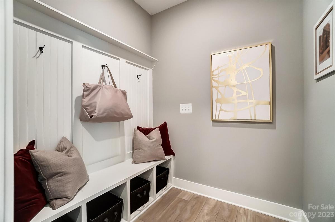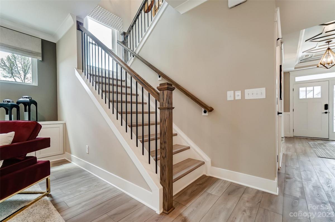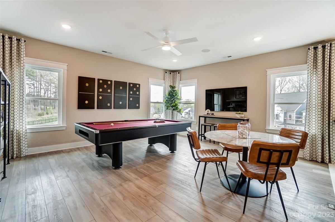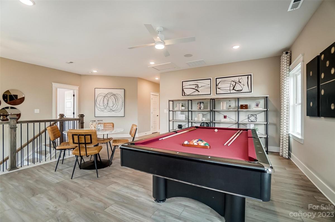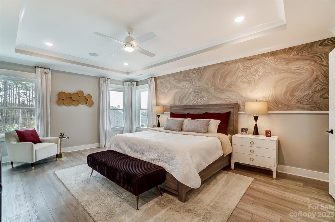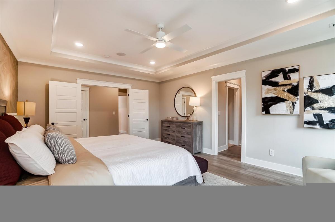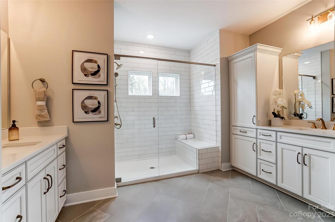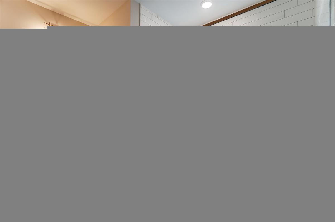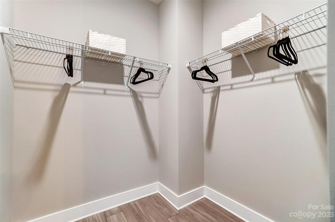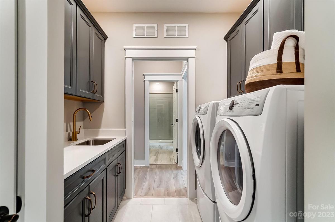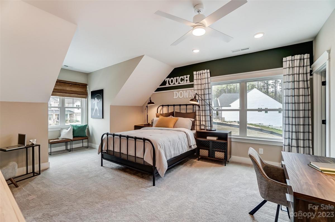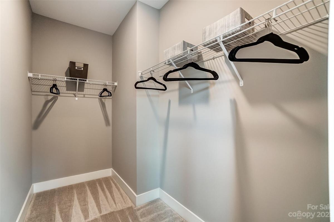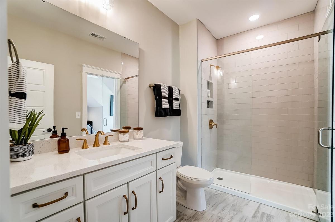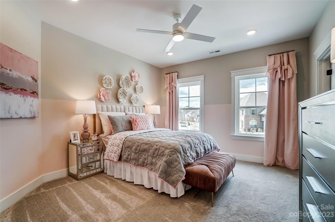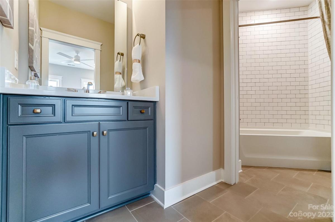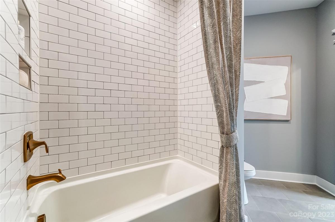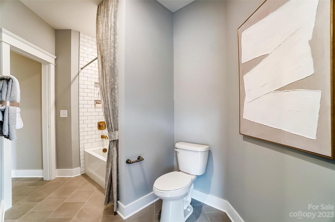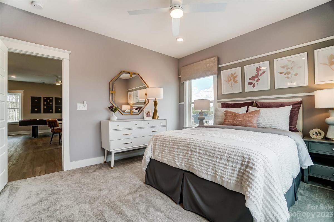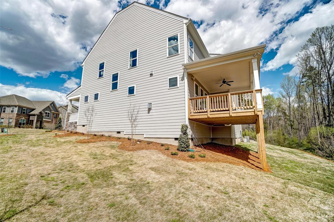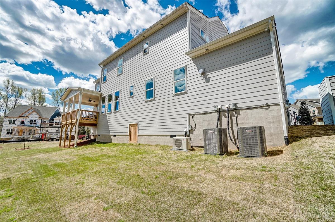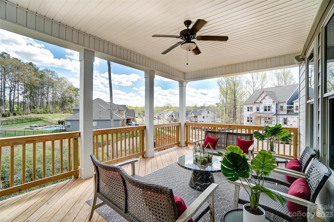
| 5 BR | 4 BTH | 3,691 SQFT | 0.39 ACRES |
















































Description
Stunning Model Home for sale! This breathtaking 5-bedroom/4 bath Roanoke plan boasts over 3,600 SF. The main level includes a guest suite with a full bath, a designer kitchen with a butler's pantry, a dining room with tray ceiling, a family room with a gas fireplace w/ tile surround, and a study with a faux coffered ceiling and French doors. The beautiful kitchen features white soft-close cabinets, a contrasting gray island, quartz counters, a tile backsplash, farmhouse sink, and stainless appliances including a gas cooktop, designer range hood, and wine refrigerator in the butler's pantry. The second floor has 4 bedrooms including the primary suite, as well as a spacious loft. Enjoy the outdoors on the rear covered porch. This home is being sold with all appliances included. Furniture does not convey. Garage sales center will be converted back to garage. Community amenities include a pool, cabana, and playground.
Request More Info:
| Details | |
|---|---|
| MLS#: | 4091033 |
| Price: | $837,000 |
| Square Footage: | 3,691 |
| Bedrooms: | 5 |
| Bathrooms: | 4 Full |
| Acreage: | 0.39 |
| Year Built: | 2021 |
| Waterfront/water view: | No |
| Parking: | Driveway,Attached Garage,Garage Door Opener,Garage Faces Side |
| HVAC: | Forced Air,Natural Gas |
| HOA: | $275 / Quarterly |
| Main level: | Bedroom(s) |
| Upper level: | Bathroom-Full |
| Schools | |
| Elementary School: | Blythe |
| Middle School: | J.M. Alexander |
| High School: | North Mecklenburg |
