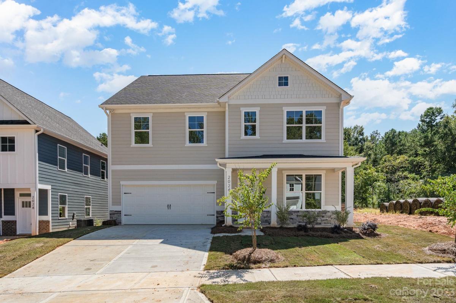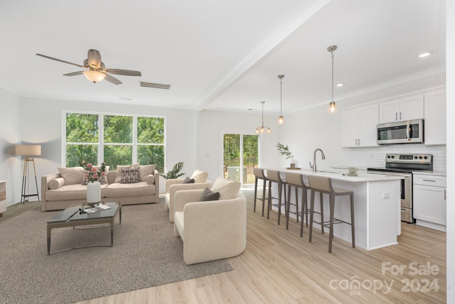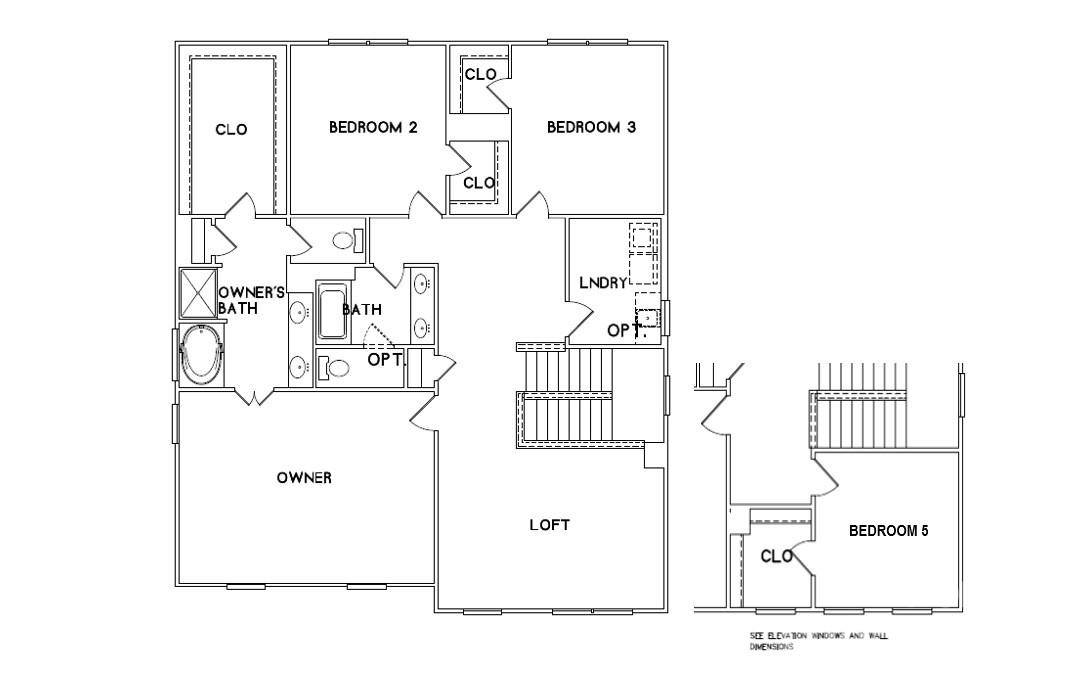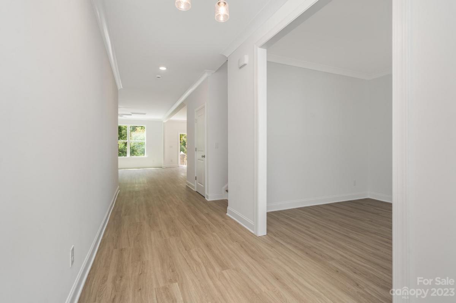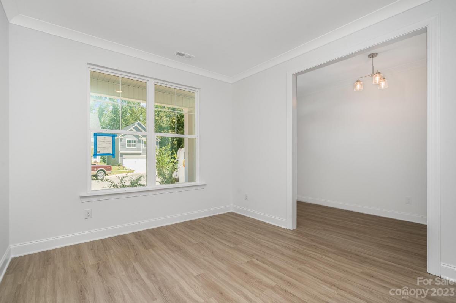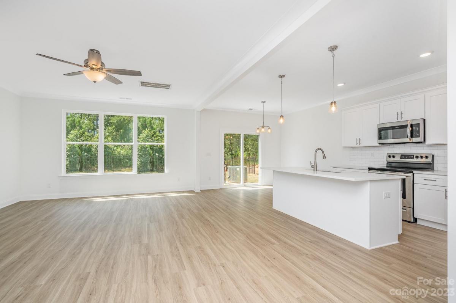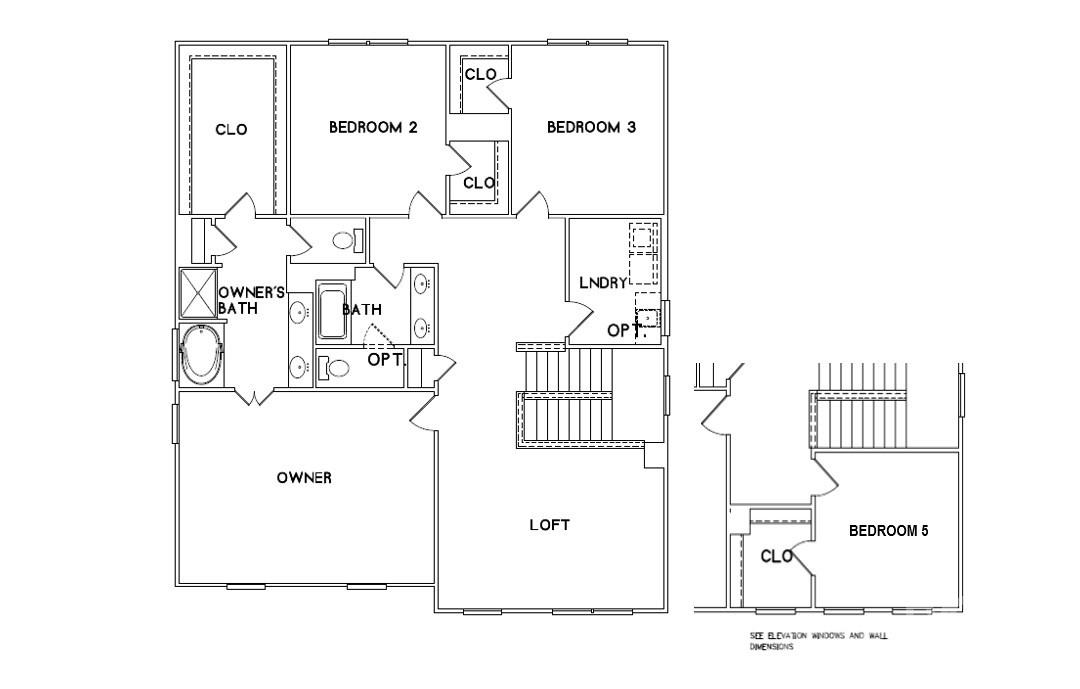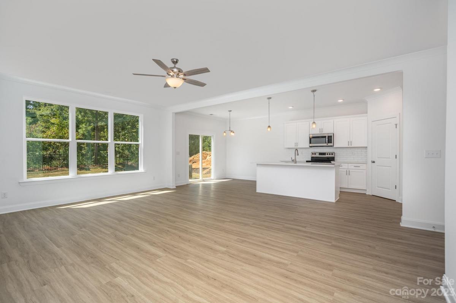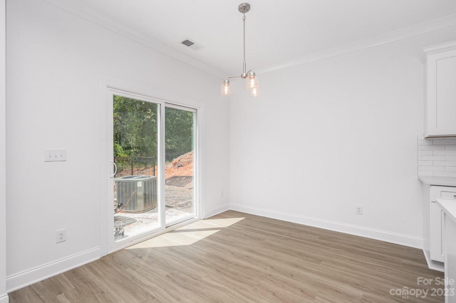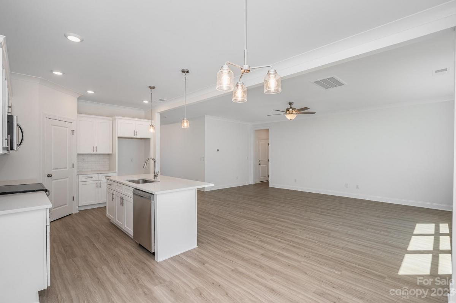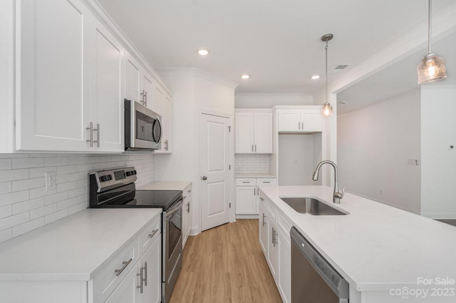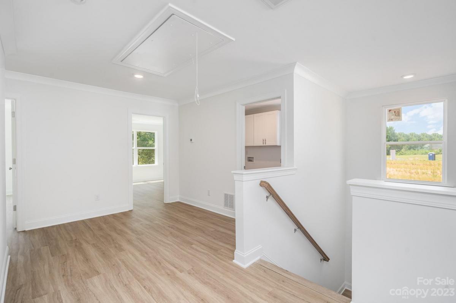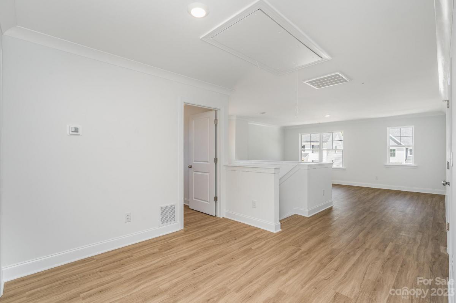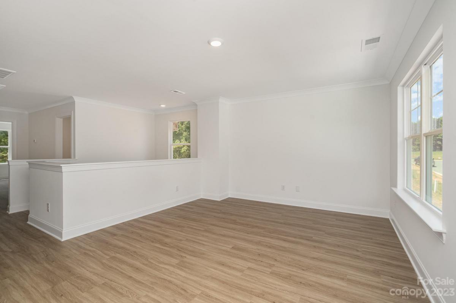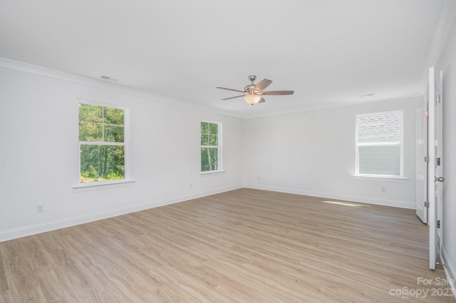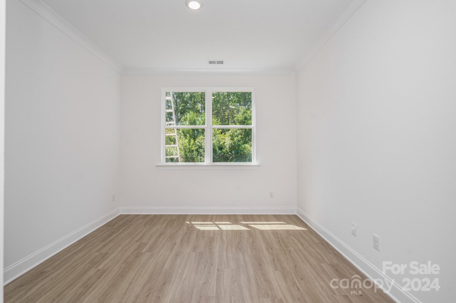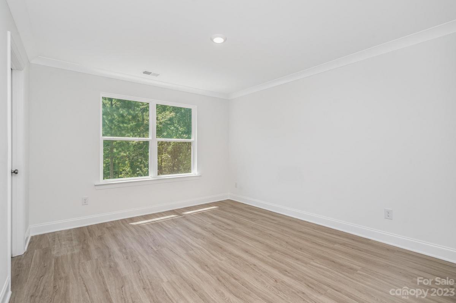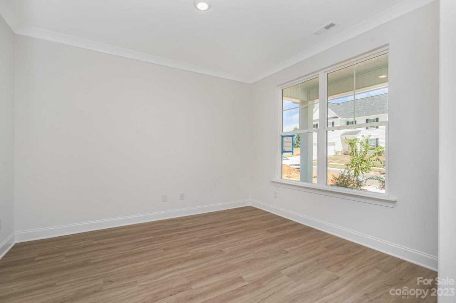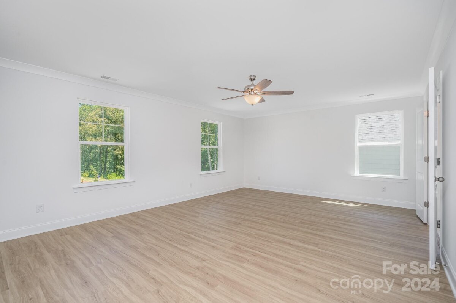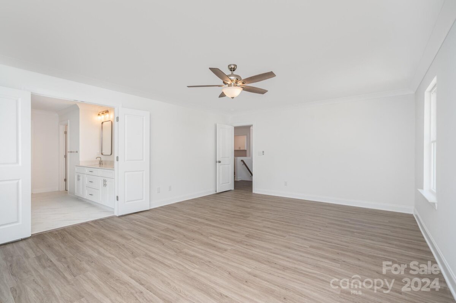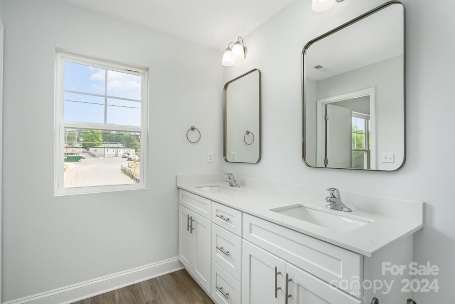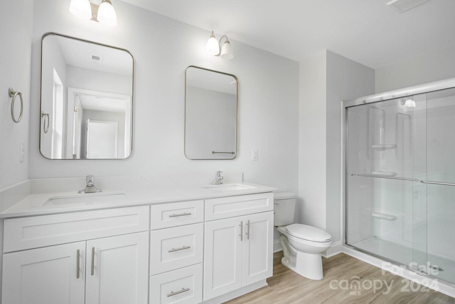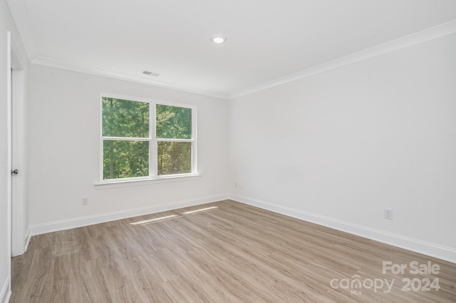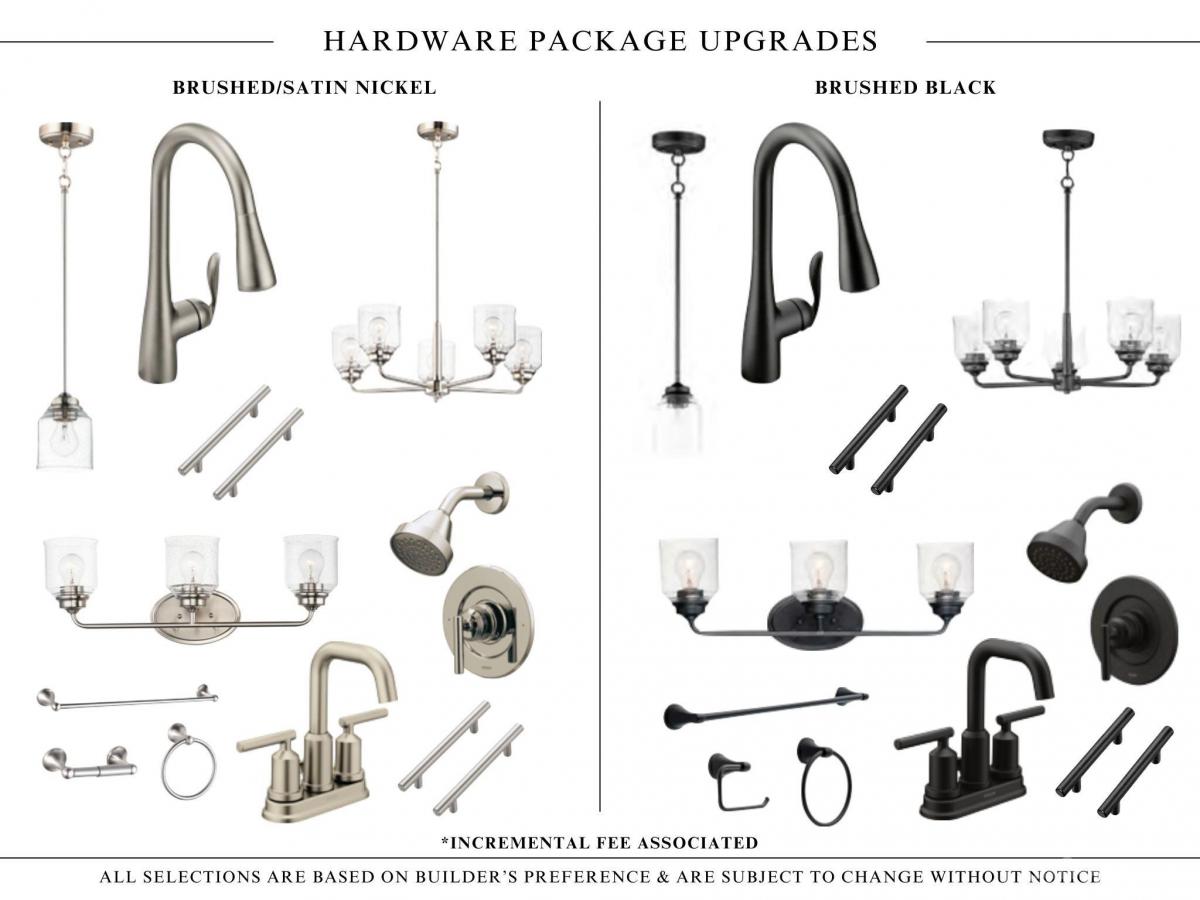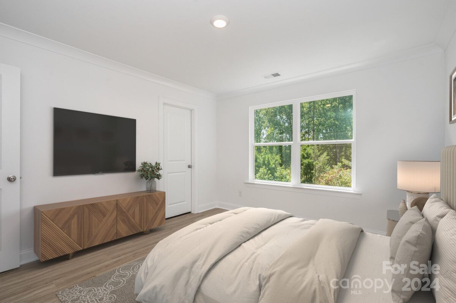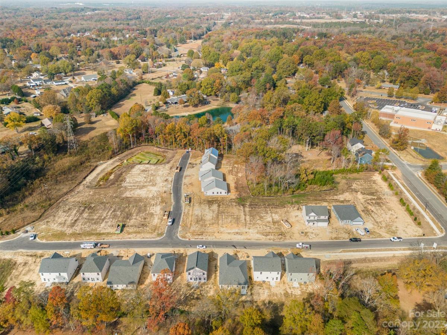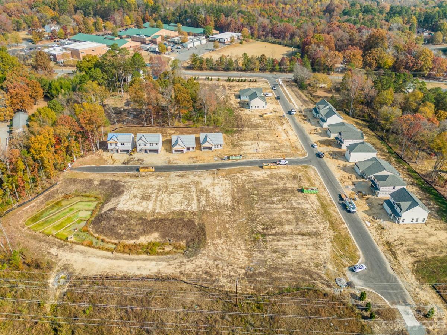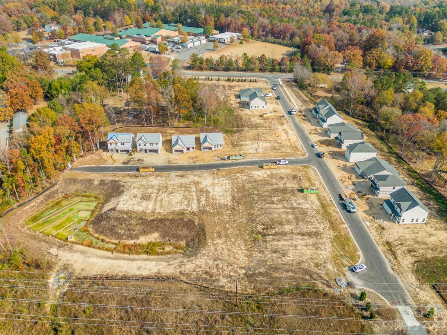
| 4 BR | 3 BTH | 2,771 SQFT | 0.19 ACRES |








































Description
Welcome to Surrey Woods! This Magnolia plan offers an open concept living space with a bedroom, full bathroom & flex space (great for an office) on the main level. Upstairs you will find the primary bedroom, a huge loft area & two more guest bedrooms. Upgraded LVP throughout the home, no carpet here. The kitchen & bathrooms come with high-end quartz countertops & soft-close dovetail shaker cabinets. The kitchen has a tile backsplash, stainless steel appliances & a deep pantry. Built-in drop zone by garage. The large laundry room has built-in cabinetry & a recessed dry vent. You will find upgrades throughout the home from finishes to fixtures to landscaping & more. **Builder is offering $10K in closing costs with use of our Preferred Lender.** Buyers are able to make some of their interior selections! Use caution when viewing the home & visiting the neighborhood as it's Under Construction. Built by Red Cedar Homes
Request More Info:
| Details | |
|---|---|
| MLS#: | 4082133 |
| Price: | $495,000 |
| Square Footage: | 2,771 |
| Bedrooms: | 4 |
| Bathrooms: | 3 Full |
| Acreage: | 0.19 |
| Year Built: | 2024 |
| Waterfront/water view: | No |
| Parking: | Attached Garage,Garage Faces Front |
| HVAC: | Heat Pump |
| HOA: | $1120 / Annually |
| Main level: | Bedroom(s) |
| Upper level: | Laundry |
| Schools | |
| Elementary School: | Mountain Island Lake Academy |
| Middle School: | Mountain Island Lake Academy |
| High School: | West Mecklenburg |
