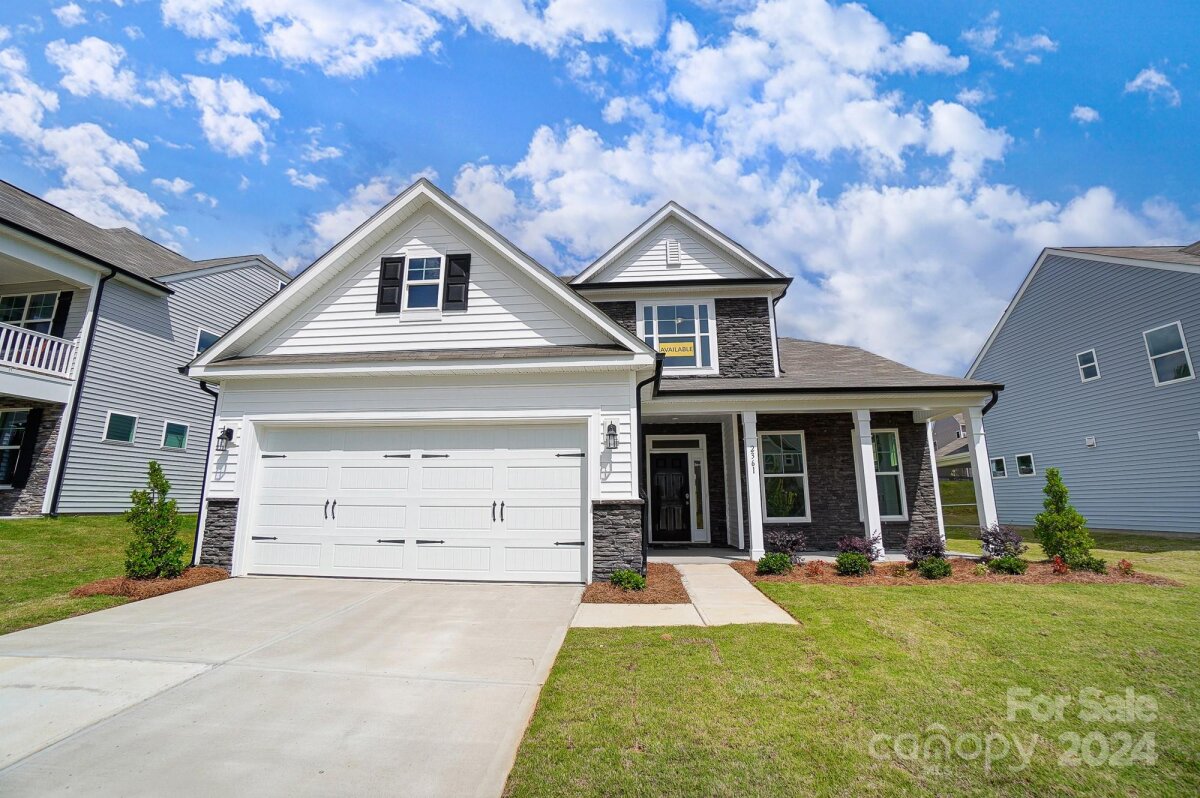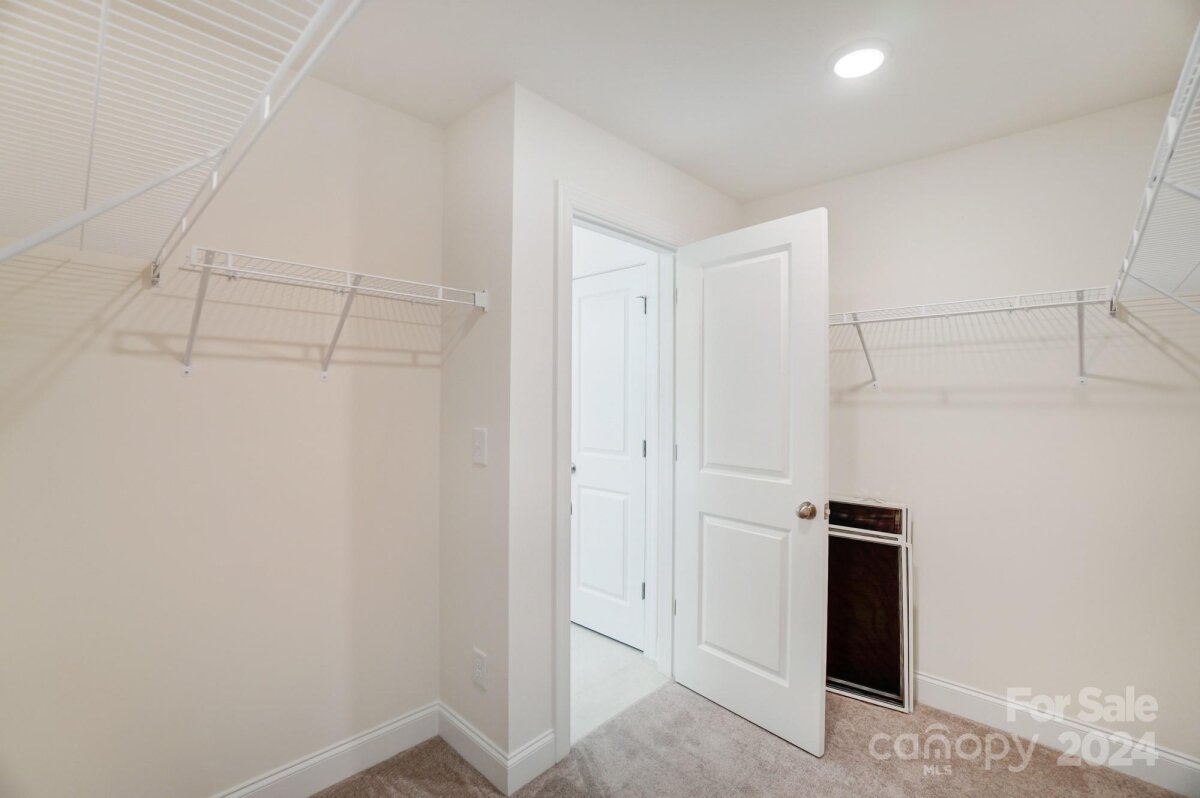
| 4 BR | 3.1 BTH | 2,449 SQFT | 0.14 ACRES |


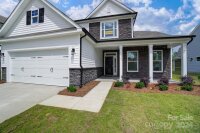

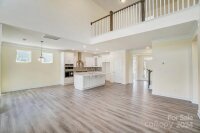


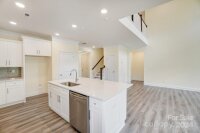

























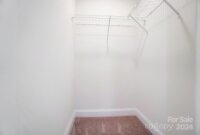



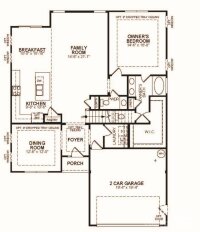



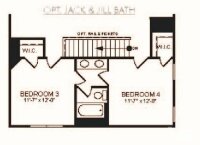

Description
Proud to be named 2023 Builder of the Year, by the Home Building Association of Greater Charlotte! This Raleigh floorplan has 4 bedrooms, 3 full baths and a powder room and more than 2,400 square feet. The main level includes the primary bedroom and bath, a study, a spacious family room with fireplace, and a designer kitchen with island. The kitchen has white cabinets, quartz counters, a tile backsplash, and stainless appliances including a gas cooktop and wall oven. Enhanced Vinyl Plank flooring runs throughout the main living areas. The second floor includes three secondary bedrooms, and a loft. Metal stair balusters, composite stair treads, and upgraded trim add to the home's elegance. Enjoy the outdoors on the front porch or back wood deck. Ask about Smart Home features included in this home. Onsite New Home Specialist can provide guidance regarding estimated completion dates, however, any dates provided are subject to change.
Request More Info:
| Details | |
|---|---|
| MLS#: | 4143936 |
| Price: | $529,000 |
| Square Footage: | 2,449 |
| Bedrooms: | 4 |
| Bathrooms: | 3 Full, 1 Half |
| Acreage: | 0.14 |
| Year Built: | 2024 |
| Waterfront/water view: | No |
| Parking: | Driveway,Attached Garage,Garage Door Opener,Garage Faces Front |
| HVAC: | Forced Air,Natural Gas |
| HOA: | $820 / Annually |
| Main level: | Laundry |
| Upper level: | Loft |
| Schools | |
| Elementary School: | Coddle Creek |
| Middle School: | Woodland Heights |
| High School: | Lake Norman |
