
| 3 BR | 2.1 BTH | 2,610 SQFT | 0.18 ACRES |
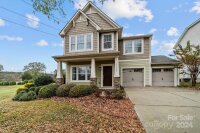
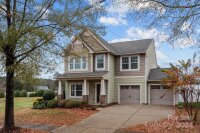
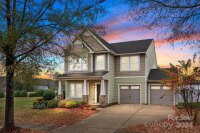
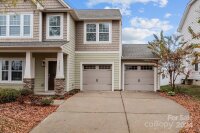
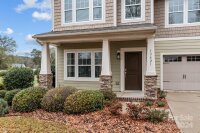
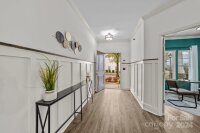
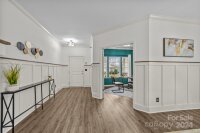
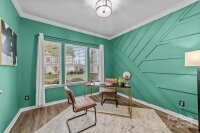
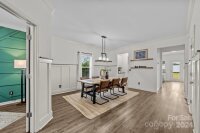
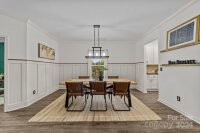
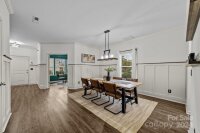
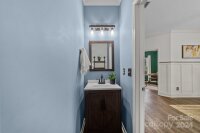
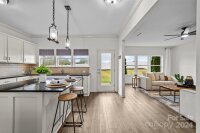
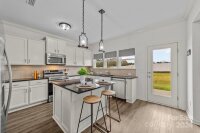
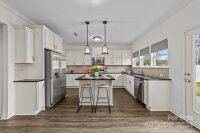
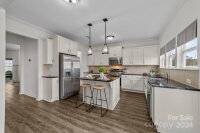
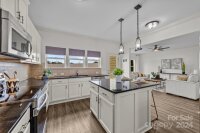
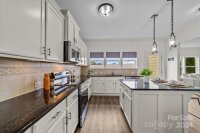
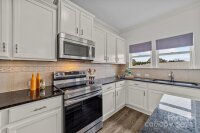
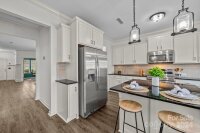
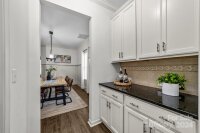
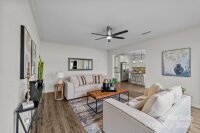
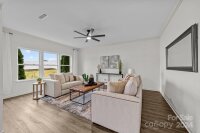
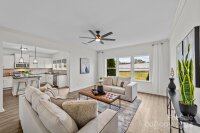
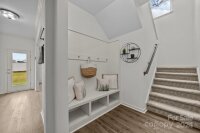
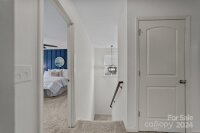
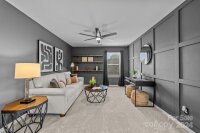
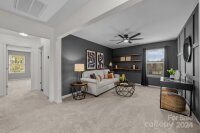
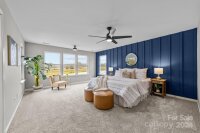
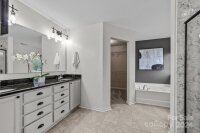
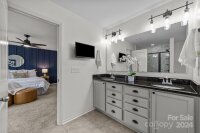
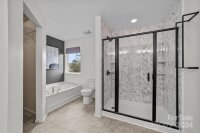
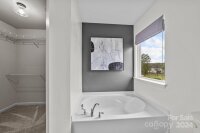
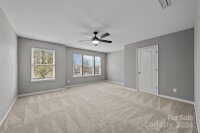
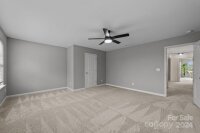
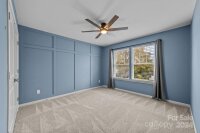
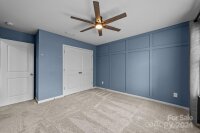
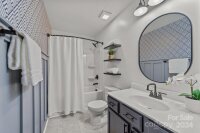
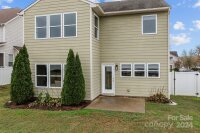
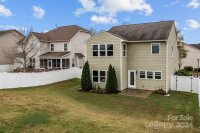
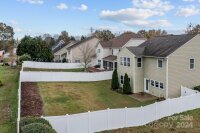
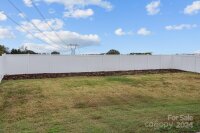
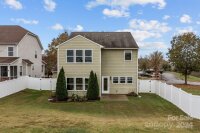
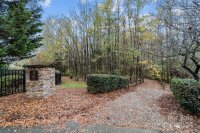
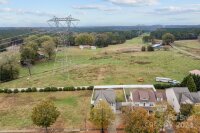
Description
Welcome to this beautiful 3-bedroom, 2.5-bath home in a highly sought-after Davidson community! This captivating residence features an open floor plan with a large kitchen, granite countertops, stainless steel appliances, and an island—perfect for gatherings. Flowing into the great room, the space is ideal for entertaining, with a large dining area adding to the home’s welcoming feel. Enjoy a designated office space with a designer feature wall, ideal for remote work. Upstairs, find a loft bonus space offering extra living versatility, plus two large secondary bedrooms with spacious closets and updated ceiling fans. The primary suite is a perfect retreat, boasting a spacious ensuite with a glass-doored shower, a soaking tub, and a walk-in closet. Beautiful, modern paint colors, feature walls, and updated lighting give this home a fresh, spotless look. Outside, enjoy the completely fenced in yard, ready for entertaining. This home truly combines style, comfort, and functionality!
Request More Info:
| Details | |
|---|---|
| MLS#: | 4199595 |
| Price: | $559,000 |
| Square Footage: | 2,610 |
| Bedrooms: | 3 |
| Bathrooms: | 2 Full, 1 Half |
| Acreage: | 0.18 |
| Year Built: | 2015 |
| Waterfront/water view: | No |
| Parking: | Driveway,Attached Garage,Garage Door Opener,Garage Faces Front |
| HVAC: | Heat Pump |
| HOA: | $240 / Semi-Annually |
| Main level: | Dining Room |
| Upper level: | Laundry |
| Schools | |
| Elementary School: | Davidson K-8 |
| Middle School: | Bailey |
| High School: | William Amos Hough |












































