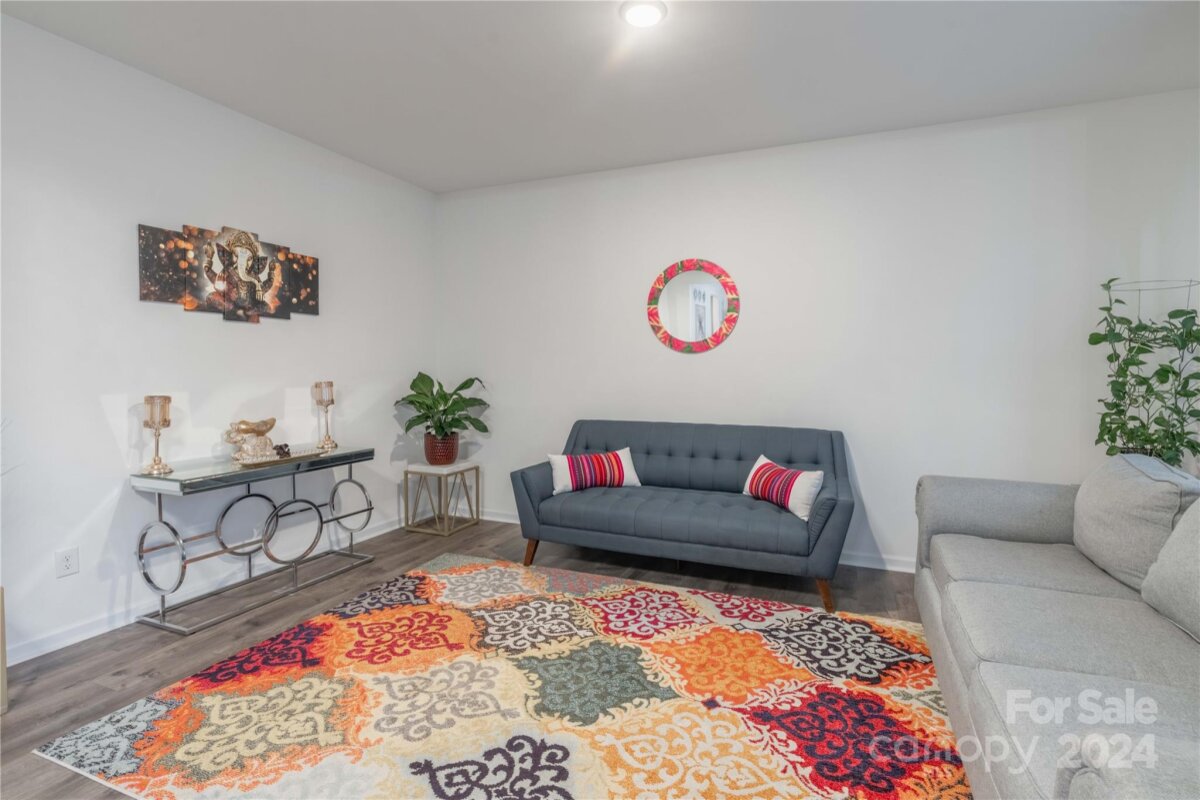
| 5 BR | 4.1 BTH | 4,385 SQFT | 0.16 ACRES |
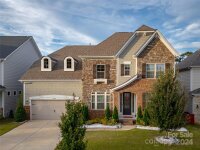
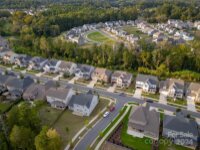
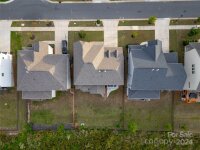
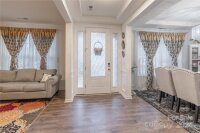
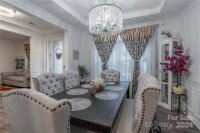
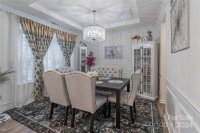

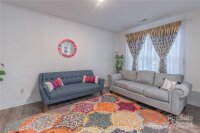
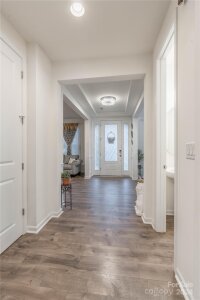
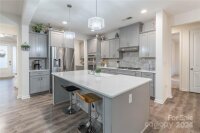
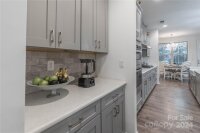
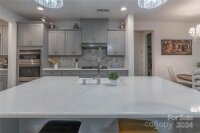
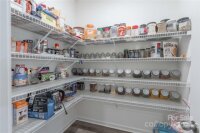
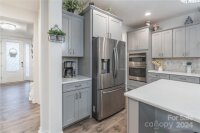
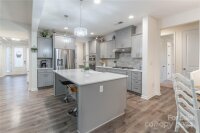
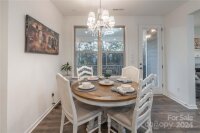
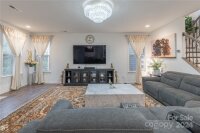
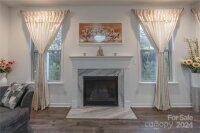
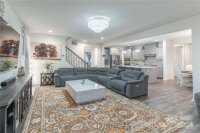
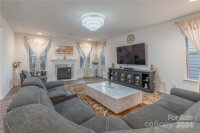
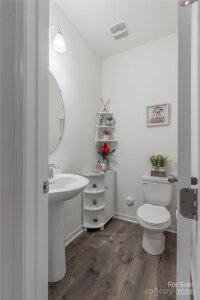
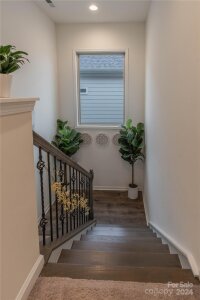
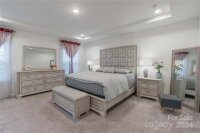
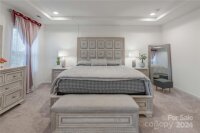
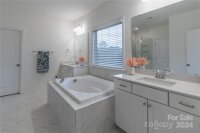
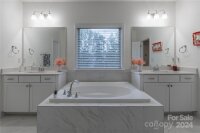
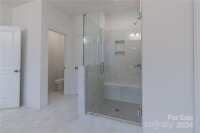
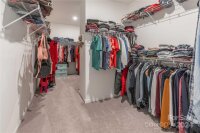
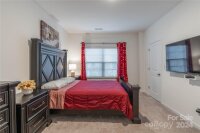
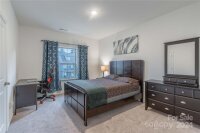
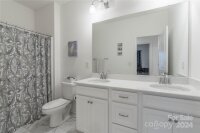
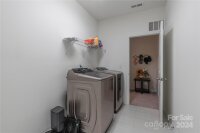
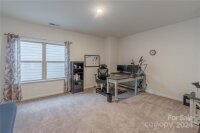
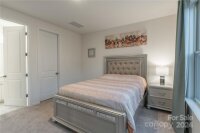
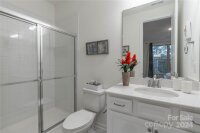
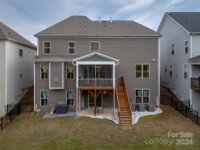
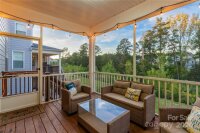
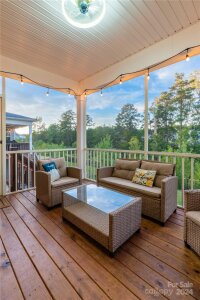
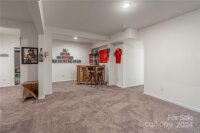
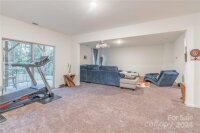
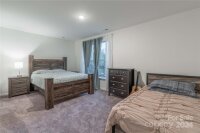
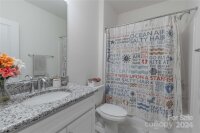
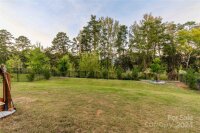
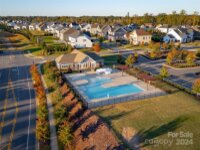
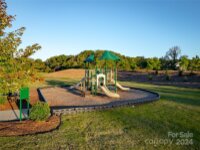
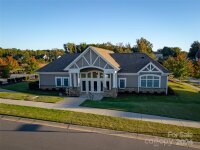
Description
*NEW PRICE!*An exquisite home with a European flair exterior and timeless beauty on the interior. Truly spacious with a fully finished walk-out basement, this is a dream home! Gorgeous, simple elegance with upgraded features. The kitchen gleams with Quartz Countertops, expansive kitchen island, soft-close cabinets/drawers, gas cooktop, exhaust hood, butler pantry, double wall oven and a walk-in pantry flowing seamlessly to the living room. Primary bath with tiled shower, soaking tub and quartz counters. You'll love the sitting room off the front foyer, the high 9ft ceilings, Mohawk RevWood Laminate flooring, tile floors in bathrooms, the huge laundry room, plus a Rinnai tankless gas water heater. The Dining Room, Front Foyer, Owner's suite all feature the upgraded tray ceilings. Perfect Screened in Porch and covered patio below for enjoying lovely NC days. Fenced yard and wooded backdrop in the Walden Community which include: pool, clubhouse, playground, walking trails and more.
Request More Info:
| Details | |
|---|---|
| MLS#: | 4187220 |
| Price: | $875,000 |
| Square Footage: | 4,385 |
| Bedrooms: | 5 |
| Bathrooms: | 4 Full, 1 Half |
| Acreage: | 0.16 |
| Year Built: | 2021 |
| Waterfront/water view: | No |
| Parking: | Driveway,Attached Garage,Garage Door Opener,Garage Faces Front,Keypad Entry |
| HVAC: | Heat Pump,Natural Gas |
| HOA: | $1200 / Annually |
| Basement: | Bedroom(s) |
| Main level: | Den |
| Upper level: | Primary Bedroom |
| Schools | |
| Elementary School: | Huntersville |
| Middle School: | Bailey |
| High School: | William Amos Hough |






