
| 4 BR | 3.1 BTH | 3,792 SQFT | 0.6 ACRES |
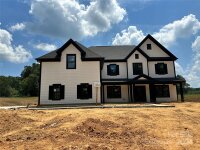
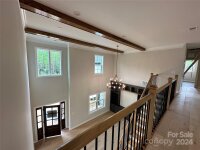
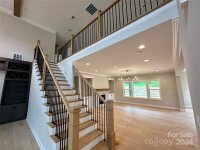
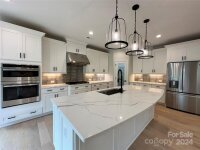
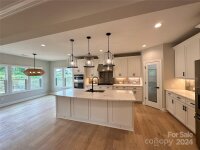
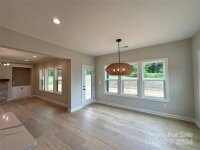
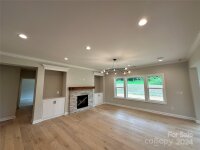
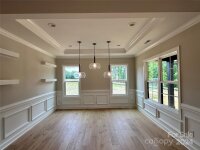
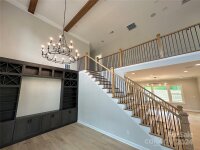
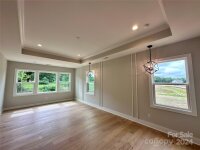
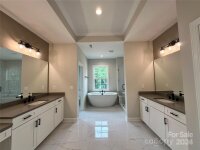
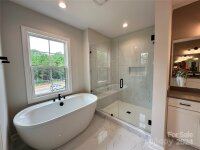
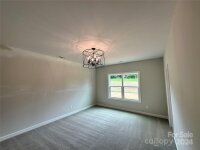
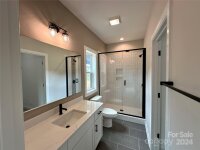
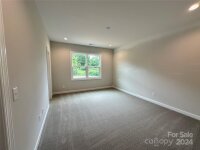
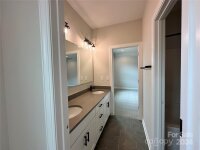
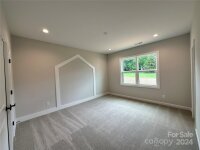
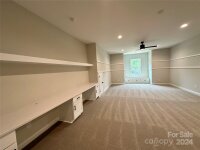
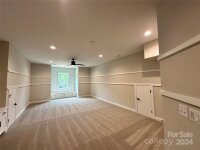
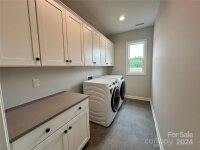
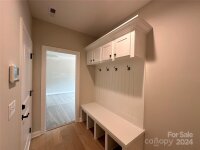
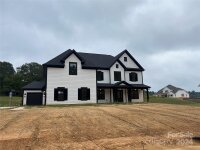
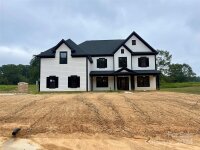
Description
This beautiful home features a front covered porch & rear covered porch which leads you to a hardscape area including firepit. 1st Floor guest suite & 2nd floor primary suite. 2-story Formal living rm w/ impressive built-in shelving just across from the dining rm. Open layout in the back of house w/ kitchen, breakfast & family rm. The family rm has centered quartzite fireplace w/ timber mantle & 2 niches on either side including lower cabinets. Kitchen boasts 42†Wellborn Cabinets w/ undermount LED lights & quartz countertops. The 1st floor has wood flooring throughout except the guest bedroom. Mudroom w/ drop zone. Upstairs has large bonus room that features shiplap, built in desk & bench. Primary bedroom includes expansive walk-in closet. The luxurious primary bathroom has split vanities , tiled shower & free-standing tub. 2 additional bedrooms upstairs sharing a Jack & Jill bathroom. Stairs w/ oak treads & iron balusters. The black windows on this house give it a special touch.
Request More Info:
| Details | |
|---|---|
| MLS#: | 4192244 |
| Price: | $959,000 |
| Square Footage: | 3,792 |
| Bedrooms: | 4 |
| Bathrooms: | 3 Full, 1 Half |
| Acreage: | 0.6 |
| Year Built: | 2024 |
| Waterfront/water view: | No |
| Parking: | Driveway,Attached Garage,Garage Faces Side |
| HVAC: | Natural Gas |
| Exterior Features: | Fire Pit,In-Ground Irrigation |
| HOA: | $850 / Annually |
| Main level: | Breakfast |
| Upper level: | Laundry |
| Schools | |
| Elementary School: | Clear Creek |
| Middle School: | Northeast |
| High School: | Independence |






















