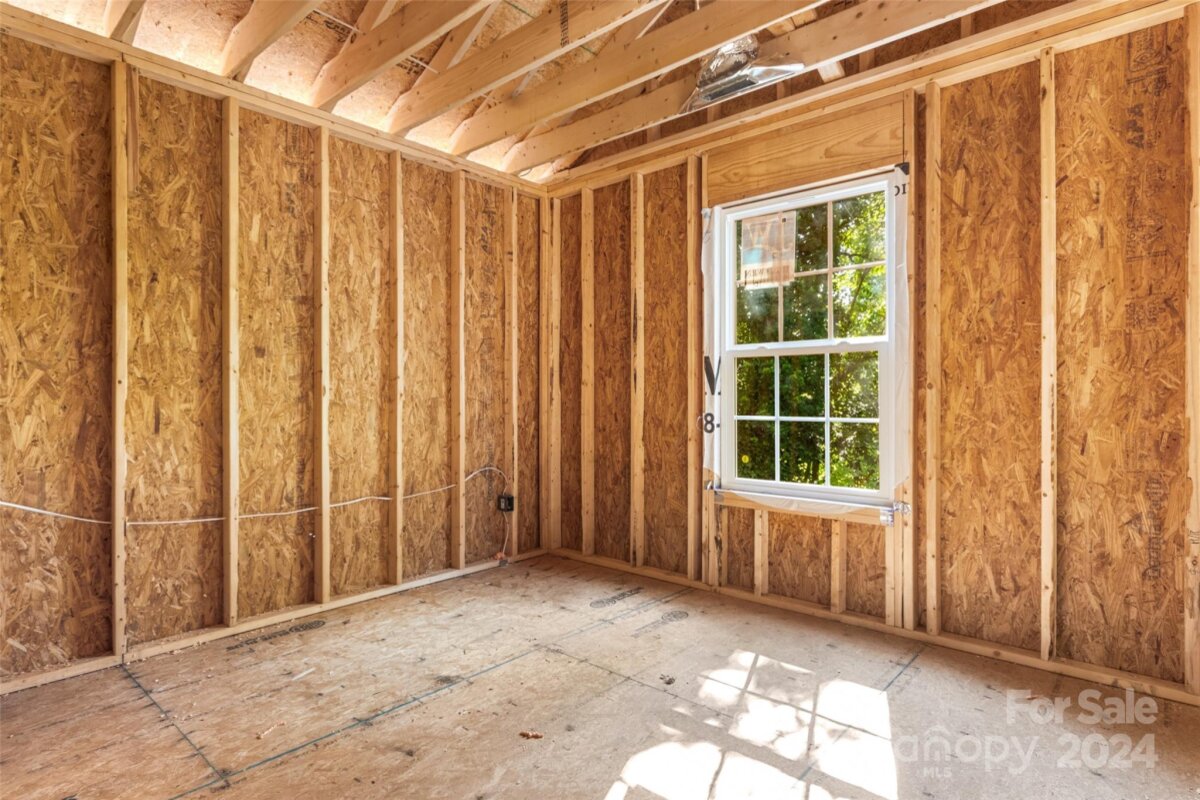
| 3 BR | 2 BTH | 1,000 SQFT | 0.2 ACRES |
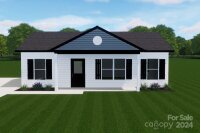
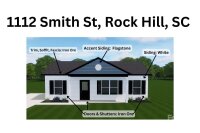
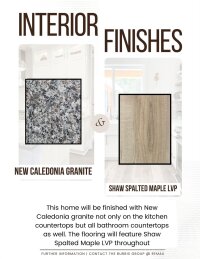

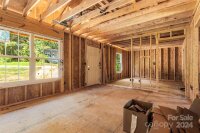
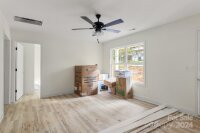
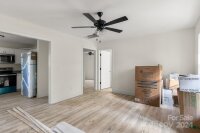
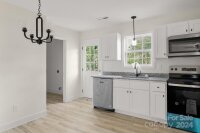

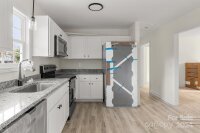

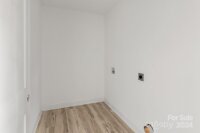
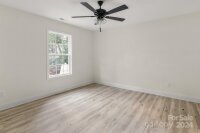
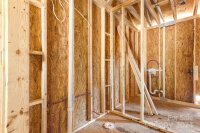
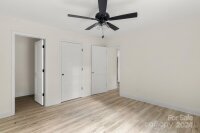
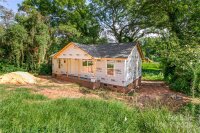
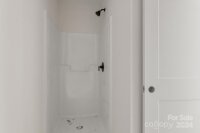
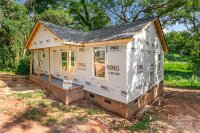
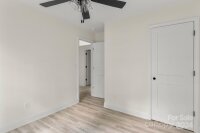
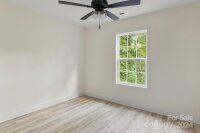
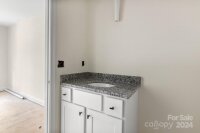
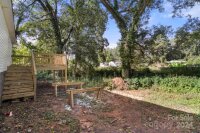
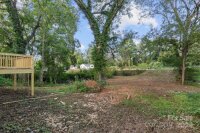
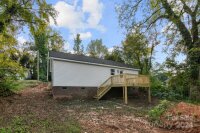
Description
*HOME IS IN BEGINNING PHASES OF CONSTRUCTION* The Benjamin plan is a cute ranch home with 3 beds and 2 full baths! This home features LVP Flooring throughout the ENTIRE HOME! Entering the home, you will find yourself in the quaint living room perfect for a movie night on the couch! The kitchen is AWESOME w/white cabinets, granite countertops, and NEW SS Appliances! SPLIT Bedroom plan! The Primary suite it tucked away in the front corner of the home and features a full bathroom w/single granite vanity and walk-in shower! Both guest bedrooms are ample in size and share the additional full bathroom w/single granite vanity and tub/shower combo. Come See this one! Ready around 10-31-24.
Request More Info:
| Details | |
|---|---|
| MLS#: | 4160649 |
| Price: | $239,900 |
| Square Footage: | 1,000 |
| Bedrooms: | 3 |
| Bathrooms: | 2 Full |
| Acreage: | 0.2 |
| Year Built: | 2024 |
| Waterfront/water view: | No |
| Parking: | Driveway |
| HVAC: | Central,Electric |
| Main level: | Bedroom(s) |
| Schools | |
| Elementary School: | Richmond Drive |
| Middle School: | Dutchman Creek |
| High School: | Northwestern |








