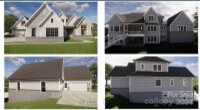
| 5 BR | 5.1 BTH | 5,072 SQFT | 0.42 ACRES |

Description
Exquisite craftsman to be built in Belleterre - an enclave of custom AR Homes in the heart of Huntersville! This custom North Hampton features more than 5,000 sq. ft. of luxury living space, including 5 bedrooms, 5.5 bathrooms, 4-car garage, and a fabulous, finished walkout basement. Wide-open floor plan with designer details and finishes throughout, gourmet kitchen, walk-in pantry, private den, spacious utility, and expansive main level primary suite with large windows and vaulted ceiling, spa-like ensuite, and large walk-in closet.
Request More Info:
| Details | |
|---|---|
| MLS#: | 3898262 |
| Price: | $2,284,866 |
| Square Footage: | 5,072 |
| Bedrooms: | 5 |
| Bathrooms: | 5 Full, 1 Half |
| Acreage: | 0.42 |
| Year Built: | 2023 |
| Waterfront/water view: | No |
| Structure Type: | Two Story/Basement |
| Parking: | Attached Garage |
| HVAC: | Zoned |
| HOA: | $228 / Monthly |
| Basement: | Basement |
| Main level: | Bathroom-Full |
| Upper level: | Bathroom-Full |
| Schools | |
| Elementary School: | Huntersville |
| Middle School: | Bailey |
| High School: | William Amos Hough |
