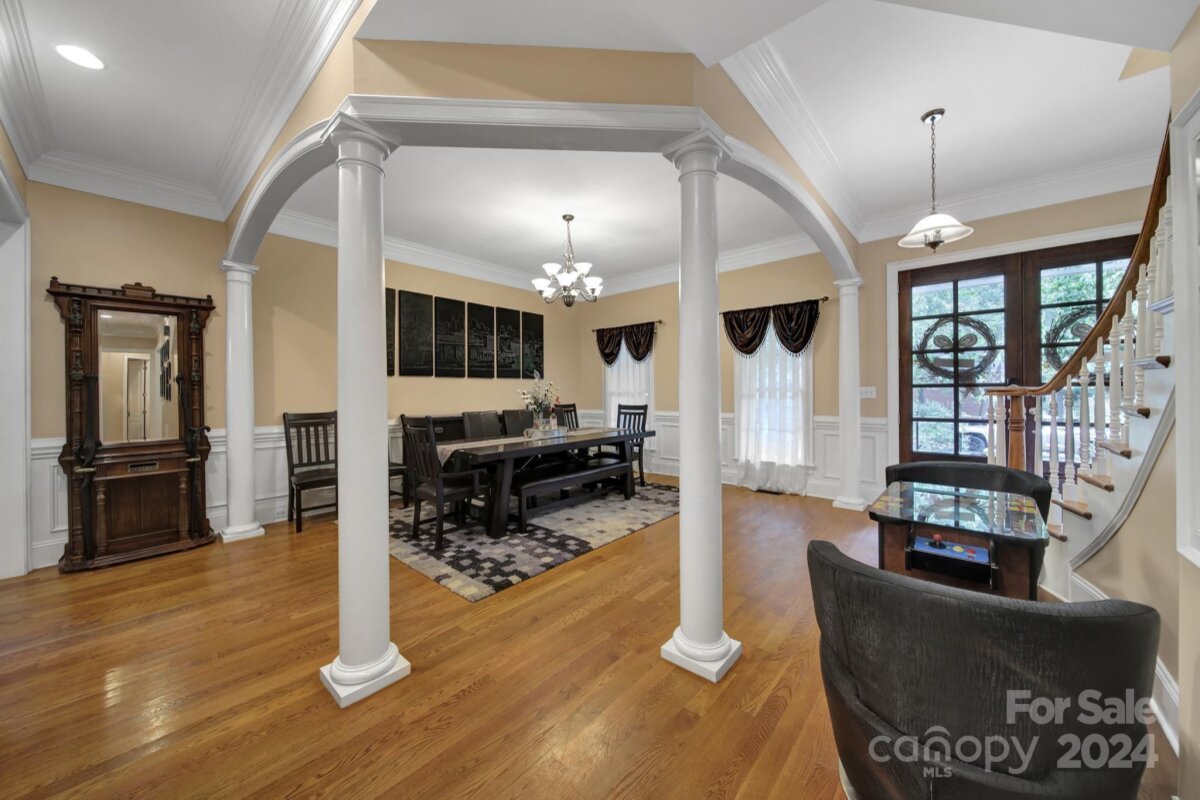
| 5 BR | 4 BTH | 4,781 SQFT | 0.5 ACRES |
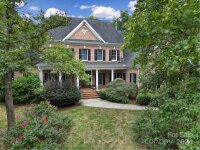
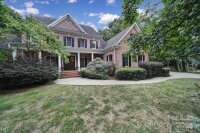
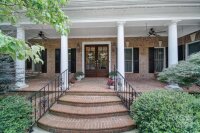
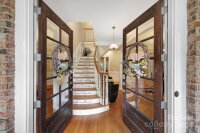
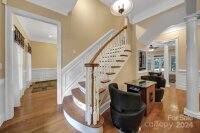

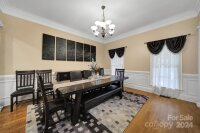
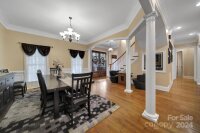
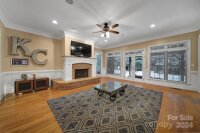
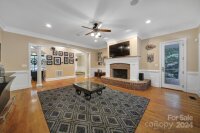
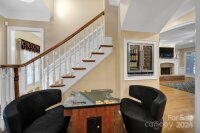
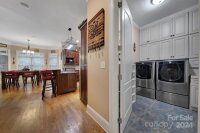
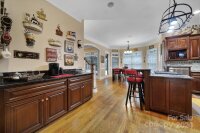
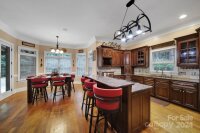
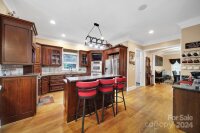
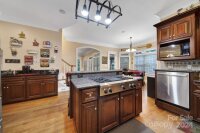
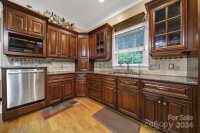
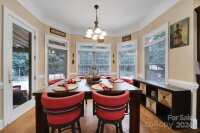
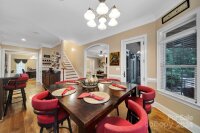
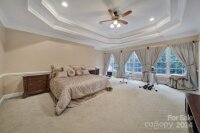
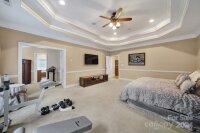
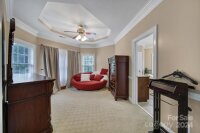
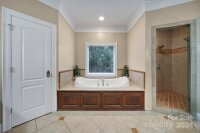
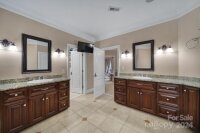
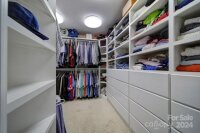
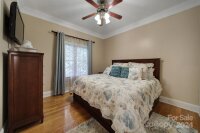
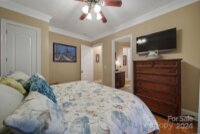
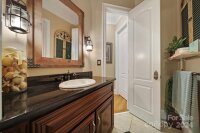
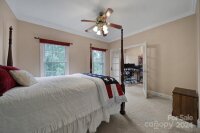
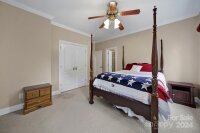
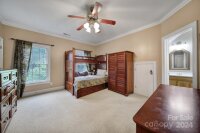
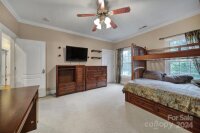
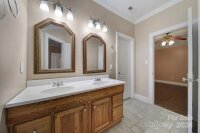
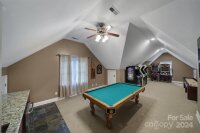
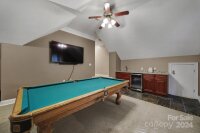
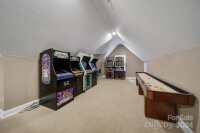
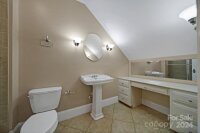
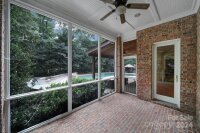
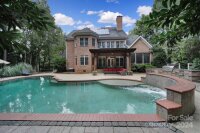
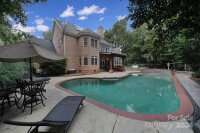
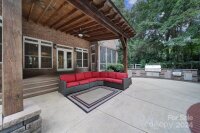
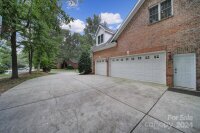
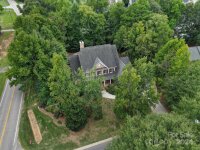
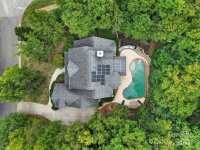
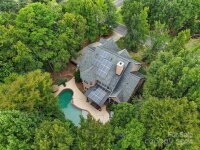
Description
Charming full-brick home in Ardrey Acres with a rocking chair front porch featuring two swings. The main floor boasts hardwood floors, formal living and dining rooms, and a guest suite with full bath. The gourmet kitchen includes granite countertops, stainless steel appliances, beautiful cabinetry and sunlit breakfast area. The great room features a raised hearth fireplace with views of the backyard, which includes a stunning in-ground heated pool & impressive outdoor kitchen. Upstairs, you'll find the luxurious primary suite with a gorgeous tray ceiling, large sitting room, & ensuite bathroom with a jetted tub, dual granite vanities, and a spacious closet. Large secondary bedrooms, additional bath & bonus room with a wet bar, an additional retreat complete with a bath on second level. Additional features include a screened-in porch, fenced yard, and a third-floor walk-up attic for extra storage. Convenient to Fort Mill Golf Club, main street, restaurants, Hwy 160 & Fort Mill Parkway.
Request More Info:
| Details | |
|---|---|
| MLS#: | 4183199 |
| Price: | $987,000 |
| Square Footage: | 4,781 |
| Bedrooms: | 5 |
| Bathrooms: | 4 Full |
| Acreage: | 0.5 |
| Year Built: | 2002 |
| Waterfront/water view: | No |
| Parking: | Driveway,Attached Garage,Garage Door Opener,Garage Faces Side |
| HVAC: | Central,Humidity Control,Natural Gas |
| Exterior Features: | Fire Pit,In-Ground Irrigation,Outdoor Kitchen |
| HOA: | $500 / Annually |
| Main level: | Great Room |
| Upper level: | Primary Bedroom |
| Schools | |
| Elementary School: | Riverview |
| Middle School: | Banks Trail |
| High School: | Catawba Ridge |





